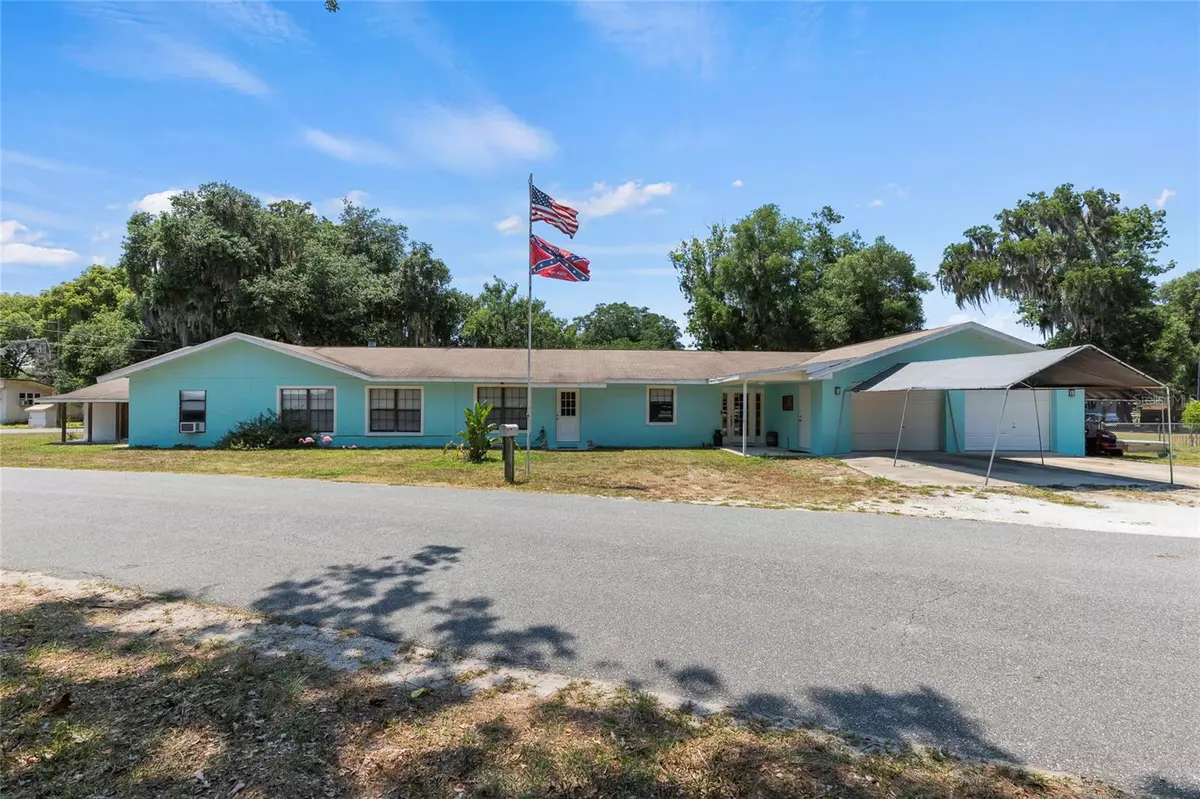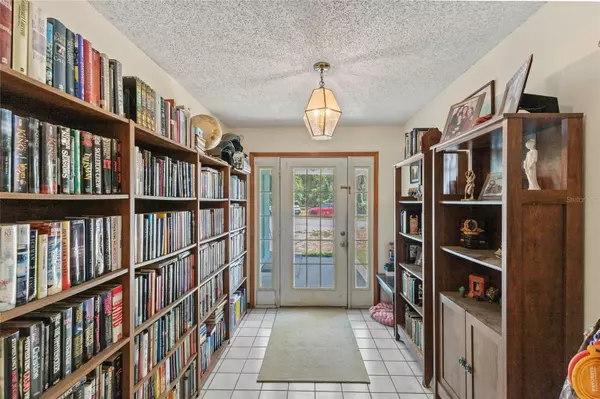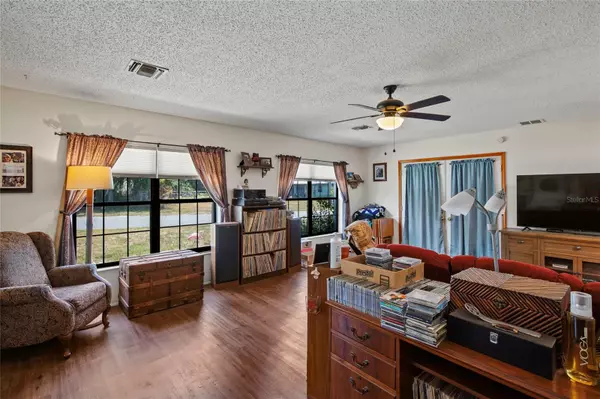4 Beds
2 Baths
2,469 SqFt
4 Beds
2 Baths
2,469 SqFt
Key Details
Property Type Single Family Home
Sub Type Single Family Residence
Listing Status Active
Purchase Type For Sale
Square Footage 2,469 sqft
Price per Sqft $113
Subdivision Panasoffkee Estates
MLS Listing ID G5081512
Bedrooms 4
Full Baths 2
HOA Y/N No
Originating Board Stellar MLS
Year Built 1963
Annual Tax Amount $2,018
Lot Size 0.620 Acres
Acres 0.62
Lot Dimensions 90x100
Property Description
Close Proximity to Big Bass Grill and Lake Panasoffkee Bonus Lot Across the Street (Additional space and privacy!) OR BOAT AND TRAILER PARKING. It is ideal for those seeking a spacious home with the potential to personalize and make their own. With a new roof on the horizon, this property offers a fantastic opportunity to secure a comfortable home in a desirable location. Don't miss out on this chance to own a piece of real estate with great potential! Schedule your showing today!
Location
State FL
County Sumter
Community Panasoffkee Estates
Zoning RC 2
Interior
Interior Features Ceiling Fans(s), Primary Bedroom Main Floor, Skylight(s), Split Bedroom, Window Treatments
Heating Central, Electric, Heat Pump
Cooling Central Air, Wall/Window Unit(s)
Flooring Ceramic Tile, Concrete, Laminate, Terrazzo, Vinyl
Fireplaces Type Living Room, Wood Burning
Fireplace true
Appliance Dishwasher, Ice Maker, Microwave, Range, Refrigerator, Tankless Water Heater, Water Filtration System, Water Softener
Laundry Inside, Laundry Room
Exterior
Exterior Feature Other
Parking Features Driveway
Garage Spaces 2.0
Utilities Available Cable Connected, Electricity Connected, Public, Water Connected
Roof Type Shingle
Attached Garage true
Garage true
Private Pool No
Building
Lot Description Cleared
Entry Level One
Foundation Slab
Lot Size Range 1/2 to less than 1
Sewer Septic Tank
Water Public
Structure Type Block,Stucco,Wood Frame
New Construction false
Others
Pets Allowed Yes
Senior Community No
Ownership Fee Simple
Acceptable Financing Cash, Conventional, FHA, USDA Loan, VA Loan
Membership Fee Required None
Listing Terms Cash, Conventional, FHA, USDA Loan, VA Loan
Special Listing Condition None

Find out why customers are choosing LPT Realty to meet their real estate needs







