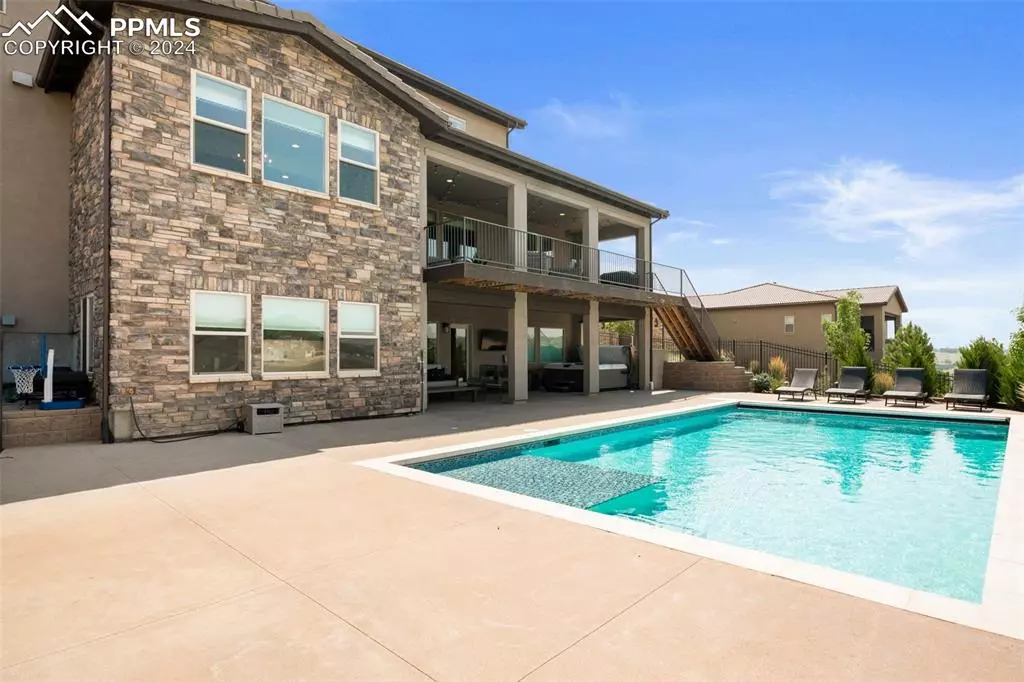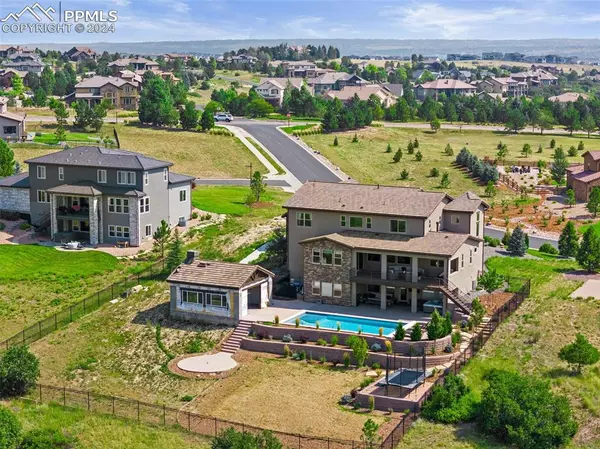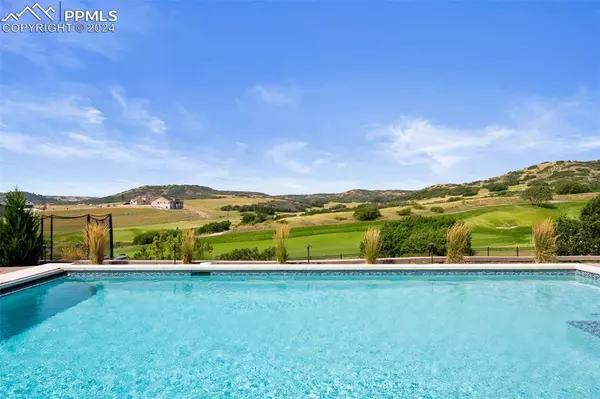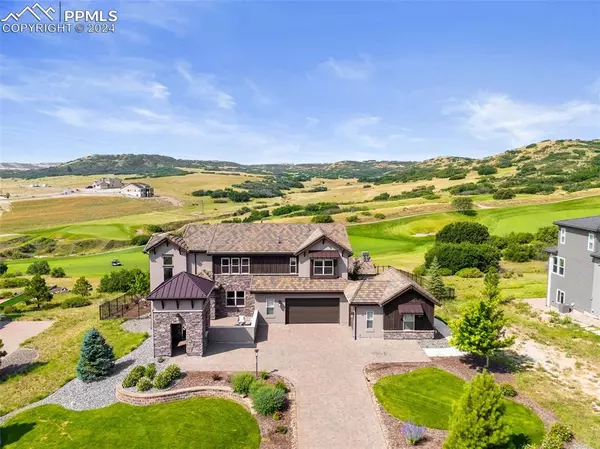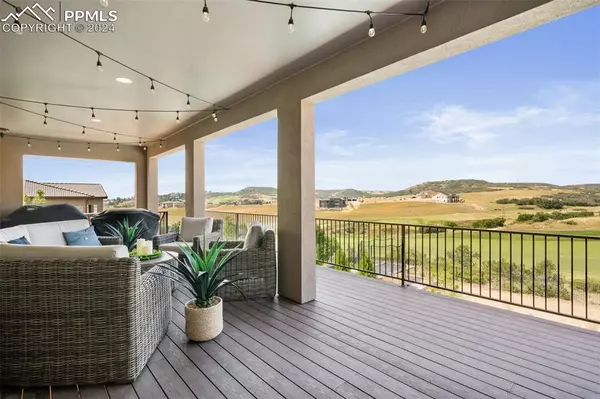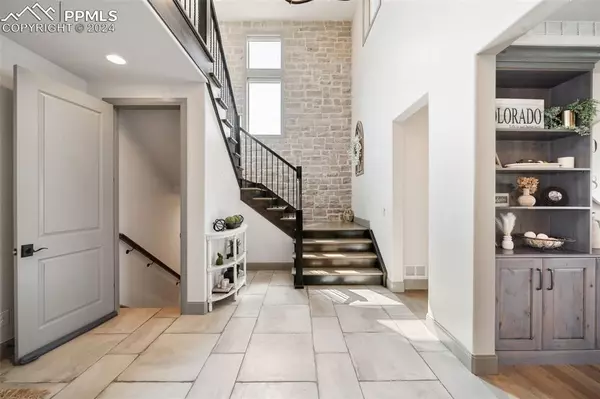6 Beds
5 Baths
5,828 SqFt
6 Beds
5 Baths
5,828 SqFt
Key Details
Property Type Single Family Home
Sub Type Single Family
Listing Status Active
Purchase Type For Sale
Square Footage 5,828 sqft
Price per Sqft $343
MLS Listing ID 4357179
Style 2 Story
Bedrooms 6
Full Baths 2
Three Quarter Bath 3
Construction Status Existing Home
HOA Fees $310/ann
HOA Y/N Yes
Year Built 2019
Annual Tax Amount $14,531
Tax Year 2023
Lot Size 0.750 Acres
Property Description
Location
State CO
County Douglas
Area Pinery West
Interior
Cooling Central Air
Flooring Carpet, Tile, Wood, Luxury Vinyl
Fireplaces Number 1
Fireplaces Type Basement, Gas, Insert, Main Level, Two
Exterior
Parking Features Attached
Garage Spaces 3.0
Fence Rear
Utilities Available Cable Connected, Electricity Connected, Natural Gas Connected
Roof Type Tile
Building
Lot Description Backs to Golf Course, Backs to Open Space, Golf Course View, Level, See Prop Desc Remarks
Foundation Full Basement, Walk Out
Water Municipal
Level or Stories 2 Story
Finished Basement 69
Structure Type Framed on Lot
Construction Status Existing Home
Schools
Middle Schools Sagewood
High Schools Ponderosa
School District Douglas Re1
Others
Miscellaneous High Speed Internet Avail.,HOA Required $,Kitchen Pantry,Pool,Secondary Suite w/in Home
Special Listing Condition Not Applicable

Find out why customers are choosing LPT Realty to meet their real estate needs


