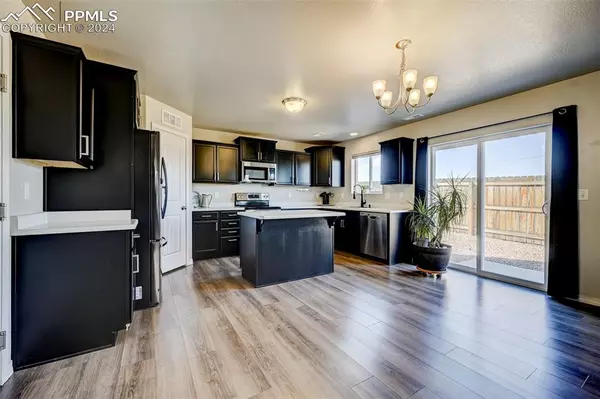
3 Beds
3 Baths
1,680 SqFt
3 Beds
3 Baths
1,680 SqFt
Key Details
Property Type Single Family Home
Sub Type Single Family
Listing Status Active
Purchase Type For Sale
Square Footage 1,680 sqft
Price per Sqft $252
MLS Listing ID 3223730
Style 2 Story
Bedrooms 3
Full Baths 2
Half Baths 1
Construction Status Existing Home
HOA Fees $125/mo
HOA Y/N Yes
Year Built 2018
Annual Tax Amount $1,560
Tax Year 2023
Lot Size 3,195 Sqft
Property Description
Location
State CO
County El Paso
Area Courtyards At Woodmen Hills West
Interior
Interior Features Vaulted Ceilings
Cooling Central Air
Flooring Carpet, Wood Laminate
Laundry Electric Hook-up
Exterior
Garage Attached
Garage Spaces 2.0
Fence Rear
Community Features Club House, Community Center, Fitness Center, Pool
Utilities Available Cable Available, Electricity Connected, Natural Gas Connected, Telephone
Roof Type Composite Shingle
Building
Lot Description Backs to Open Space, Cul-de-sac
Foundation Slab
Builder Name Challenger Home
Water Assoc/Distr
Level or Stories 2 Story
Structure Type Frame
Construction Status Existing Home
Schools
Middle Schools Falcon
High Schools Falcon
School District Falcon-49
Others
Miscellaneous Auto Sprinkler System,Kitchen Pantry
Special Listing Condition Not Applicable


Find out why customers are choosing LPT Realty to meet their real estate needs







