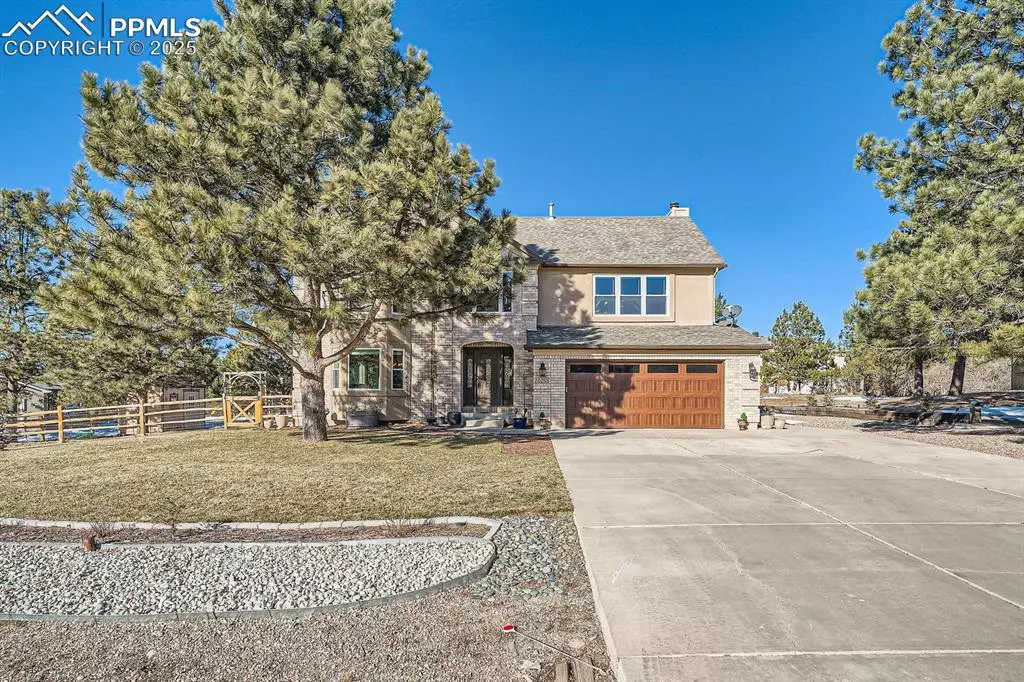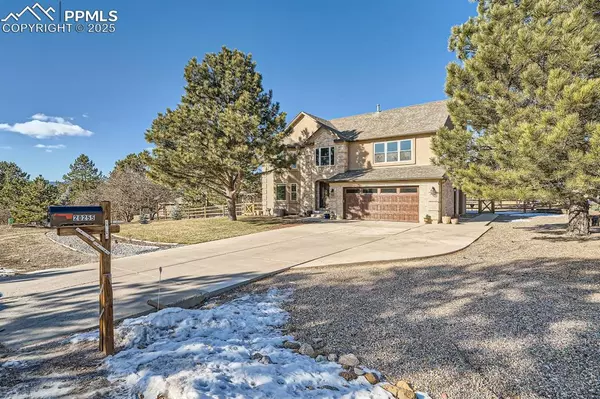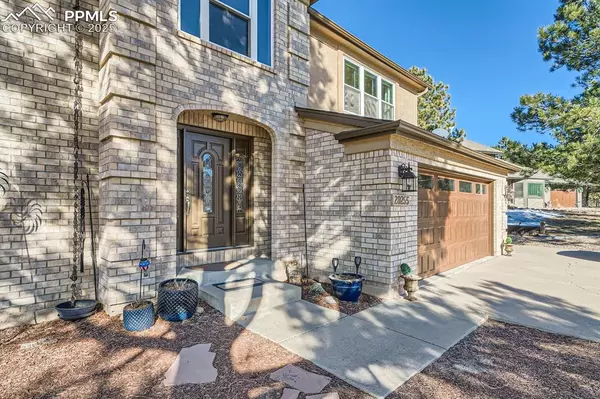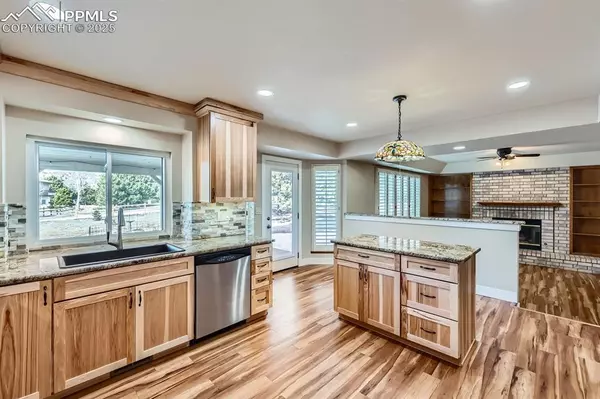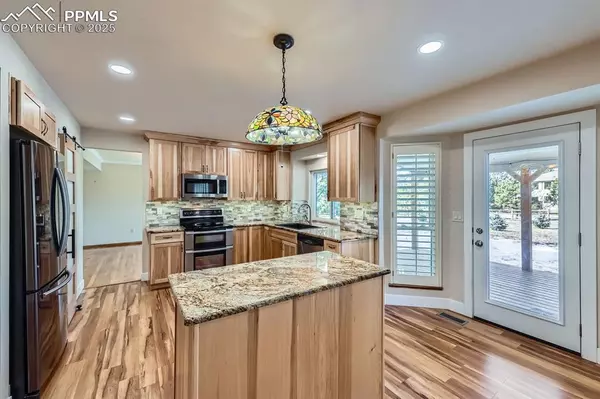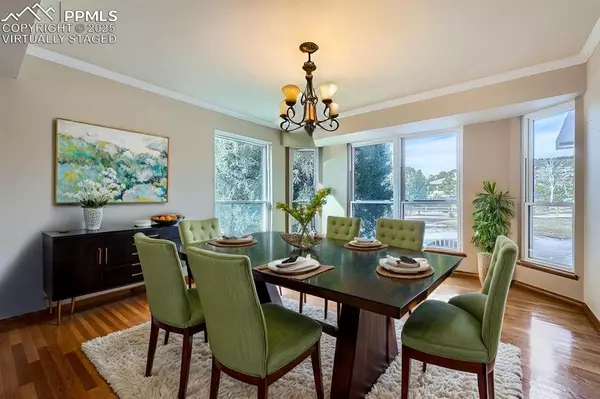5 Beds
4 Baths
3,350 SqFt
5 Beds
4 Baths
3,350 SqFt
Key Details
Property Type Single Family Home
Sub Type Single Family
Listing Status Active
Purchase Type For Sale
Square Footage 3,350 sqft
Price per Sqft $231
MLS Listing ID 5211787
Style 2 Story
Bedrooms 5
Full Baths 3
Half Baths 1
Construction Status Existing Home
HOA Fees $265/ann
HOA Y/N Yes
Year Built 1993
Annual Tax Amount $3,045
Tax Year 2023
Lot Size 0.643 Acres
Property Description
Home Upgrades and Attributes
• Basement and Machanics Room
– Complete LVP flooring (2 years)
– Radon mitigation system (4 years old)
– Sump pump
– Furnace (2 years old)
– Enhanced cool air vent (2 years old)
– Hot water tank (2 years old)
– Finished basement [rec room, guest bedroom, full bath] (2 years)
– Basement new windows [Anderson Renewal] (2 years)
– Remodeled Kitchen (2 years)
• Kitchen
– Complete LVP flooring (2 years)
– Hickory cabinets with soft close drawers
– Farmhouse sink
– LVP flooring
– Hickory crown molding
– Raised ceiling
– LED canned lighting in ceiling
– Center Isle with custom made stained glass pendulum lighting
– Under cabinet LED lighting
– Granite counter tops
– Back door with insulated glass
• New overhead garage door with new springs (1 year)
• Sunken family room LVP flooring and gas fireplace
• Newly replaced fire door from family room to garage
• Front room red oak flooring and crown molding
• Large dining room with red oak flooring, crown molding, and windows
• Top Floor
– Complete LVP flooring (2 years)
– Fully remodeled Master full bath, hickory cabinets, walk in shower, programmable heated tile floor (2 years)
– Bypass barn doors between Master bath and Master bedroom – Large Master bedroom
• Exterior
– Front lawn (2 years)
– Cedar split rail backyard (4 years)
– 5 zone irrigation system
– 5 zone manifold (1 year)
– Blue spruce trees planted (1 - 3 years)
Location
State CO
County El Paso
Area Top O The Moor
Interior
Interior Features Crown Molding, Vaulted Ceilings, See Prop Desc Remarks
Cooling See Prop Desc Remarks
Flooring Tile, Wood, Luxury Vinyl
Fireplaces Number 1
Fireplaces Type See Remarks
Exterior
Parking Features Attached
Garage Spaces 2.0
Utilities Available Cable Available, Natural Gas Available, See Prop Desc Remarks
Roof Type Composite Shingle
Building
Lot Description Trees/Woods, See Prop Desc Remarks
Foundation Full Basement
Water See Prop Desc Rem
Level or Stories 2 Story
Finished Basement 88
Structure Type Frame
Construction Status Existing Home
Schools
Middle Schools Lewis Palmer
High Schools Palmer Ridge
School District Lewis-Palmer-38
Others
Miscellaneous Auto Sprinkler System,Kitchen Pantry,Radon System,See Prop Desc Remarks,Smart Home Thermostat,Sump Pump,Water Softener
Special Listing Condition Sold As Is

Find out why customers are choosing LPT Realty to meet their real estate needs


