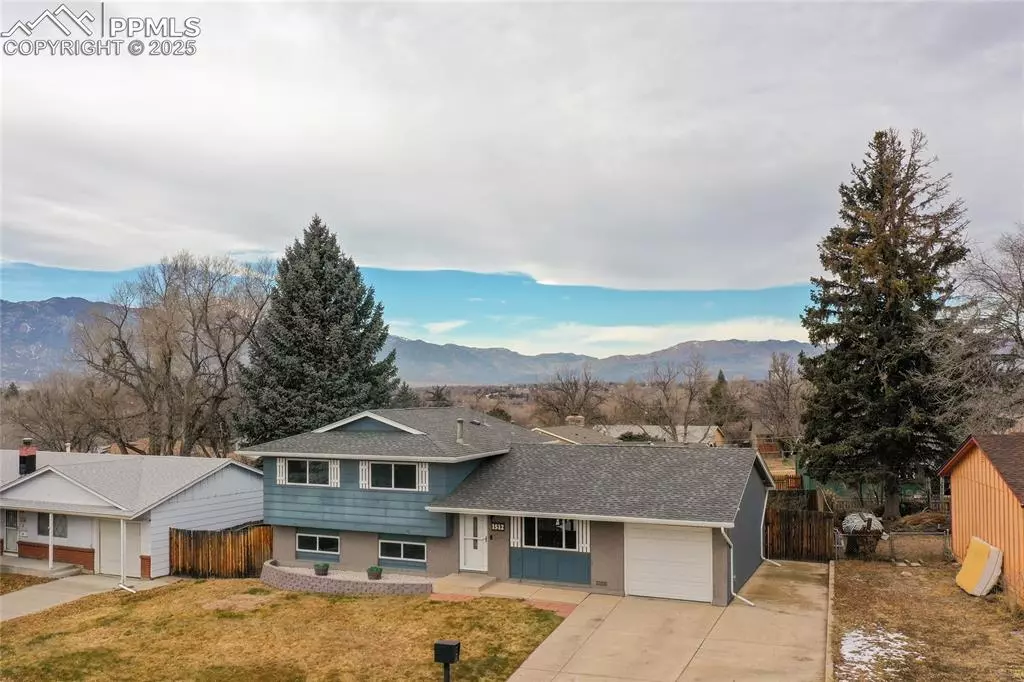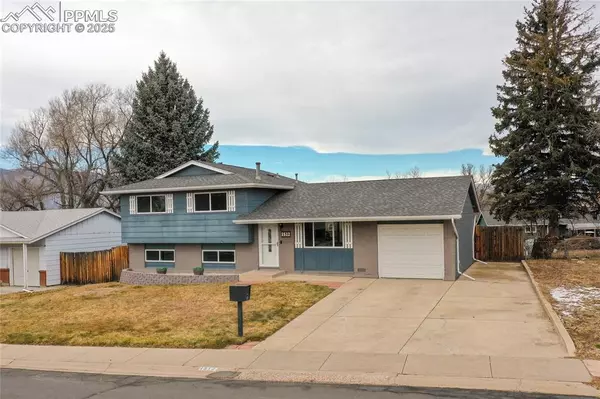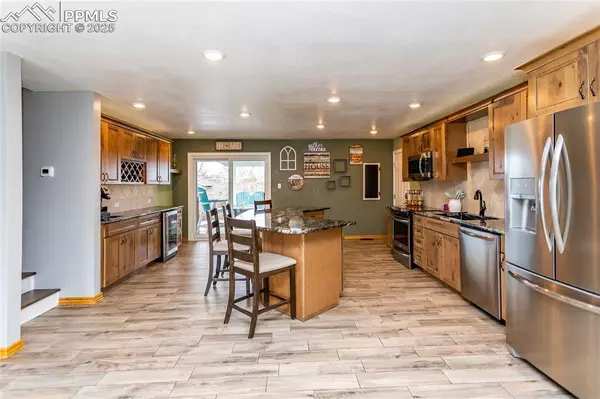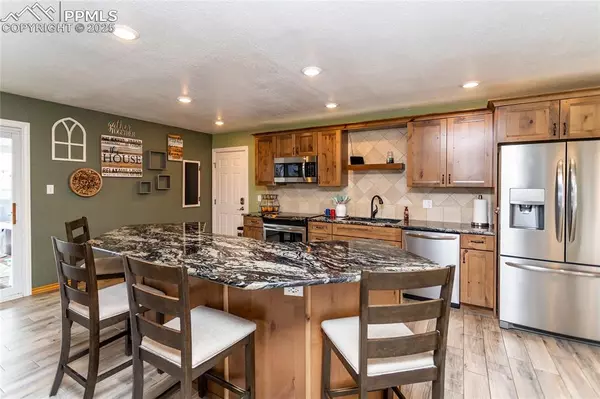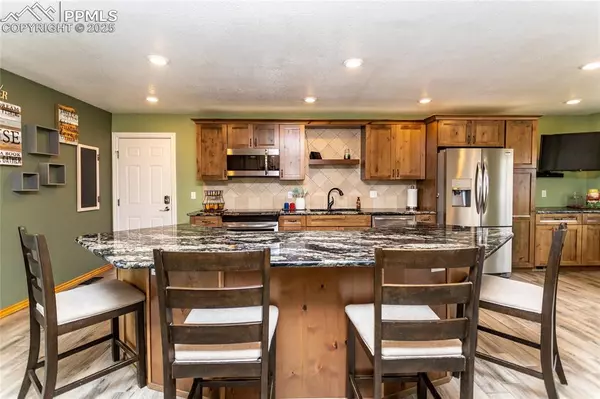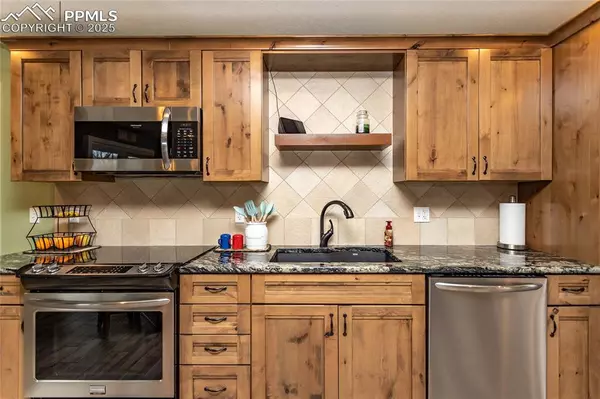3 Beds
3 Baths
1,729 SqFt
3 Beds
3 Baths
1,729 SqFt
Key Details
Property Type Single Family Home
Sub Type Single Family
Listing Status Active
Purchase Type For Sale
Square Footage 1,729 sqft
Price per Sqft $240
MLS Listing ID 6525628
Style Tri-Level
Bedrooms 3
Full Baths 1
Three Quarter Bath 2
Construction Status Existing Home
HOA Y/N No
Year Built 1964
Annual Tax Amount $1,018
Tax Year 2023
Lot Size 7,405 Sqft
Property Description
Upstairs, you'll find the private living quarters, including a primary suite with an attached ¾ bathroom, two additional bedrooms, and a second ¾ bathroom which has been updated. The lower level boasts a spacious and inviting family room, a full bathroom, and a laundry room.
The oversized attached garage offers plenty of room for your vehicle, along with extra space for a workbench or additional storage. The backyard is an entertainer's dream, complete with a covered patio and a hot tub where you can relax and take in breathtaking views of America's Mountain – Pikes Peak.
Additional highlights include central air conditioning, an upgraded electrical panel, RV parking, a video camera security system, touchpad entry locks, and a secure mailbox. This home is truly a must-see!
Location
State CO
County El Paso
Area Pikes Peak Park
Interior
Cooling Ceiling Fan(s), Central Air
Flooring Ceramic Tile, Vinyl/Linoleum, Luxury Vinyl
Fireplaces Number 1
Fireplaces Type None
Laundry Electric Hook-up, Lower
Exterior
Parking Features Attached
Garage Spaces 1.0
Fence Rear
Utilities Available Cable Connected, Electricity Connected, Natural Gas Connected
Roof Type Composite Shingle
Building
Lot Description Level, Mountain View, Trees/Woods, View of Pikes Peak
Foundation Not Applicable
Water Municipal
Level or Stories Tri-Level
Structure Type Frame
Construction Status Existing Home
Schools
Middle Schools Carmel
High Schools Harrison
School District Harrison-2
Others
Miscellaneous Auto Sprinkler System,Breakfast Bar,High Speed Internet Avail.,Hot Tub/Spa,RV Parking,Security System,Wet Bar,Window Coverings
Special Listing Condition Lead Base Paint Discl Req

Find out why customers are choosing LPT Realty to meet their real estate needs


