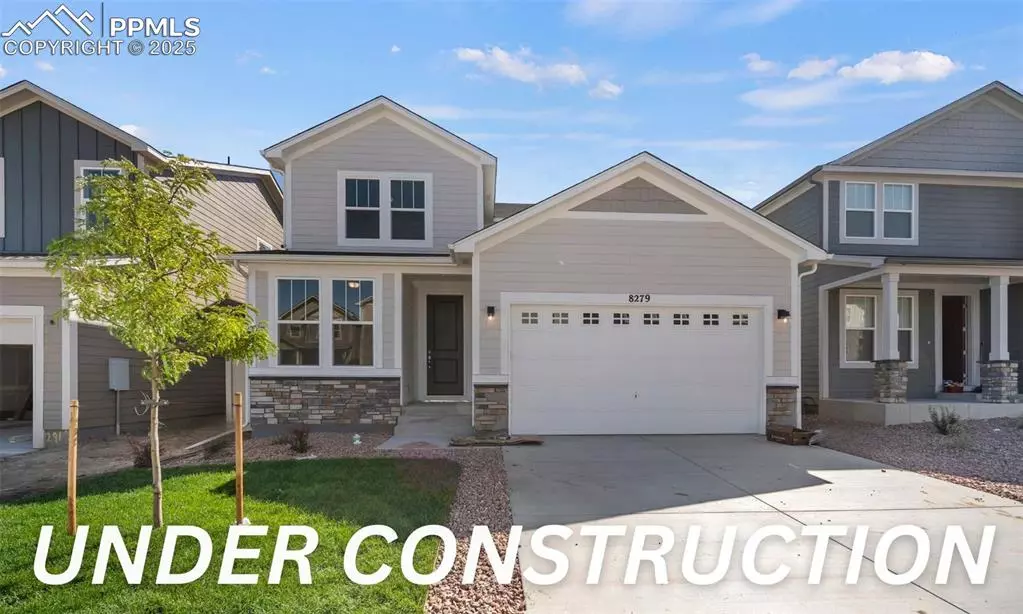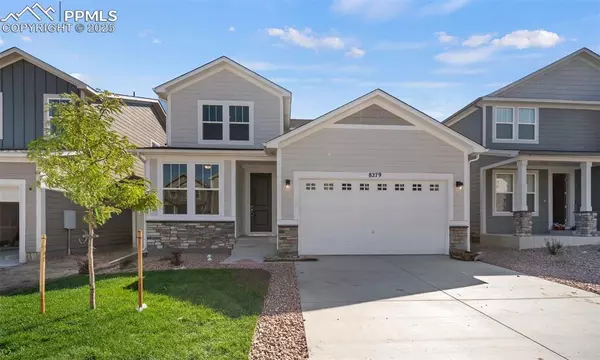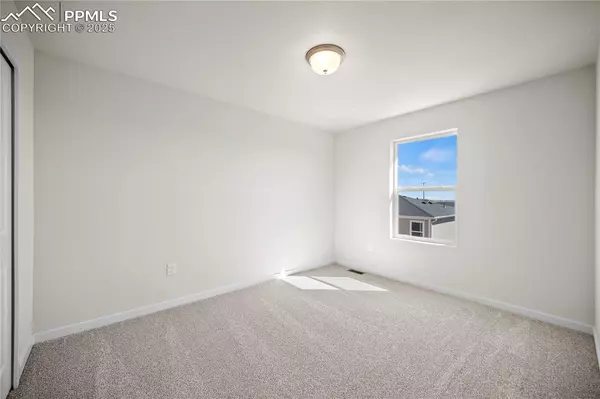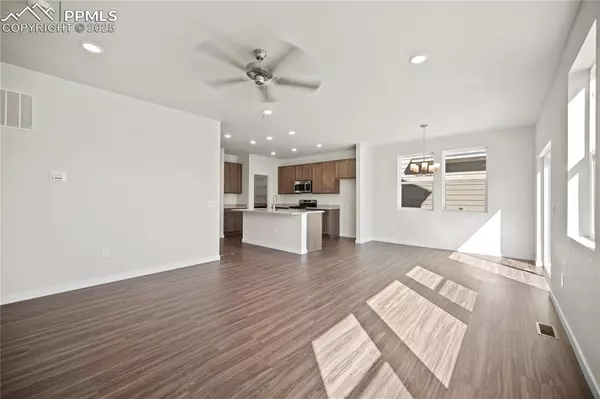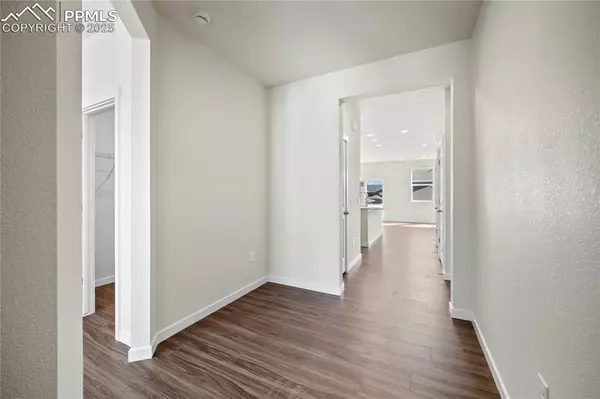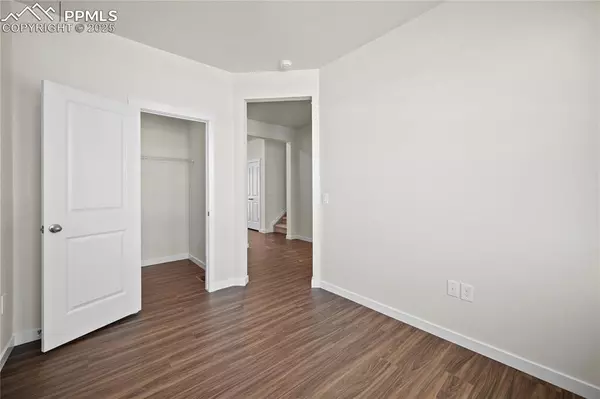5 Beds
4 Baths
3,513 SqFt
5 Beds
4 Baths
3,513 SqFt
Key Details
Property Type Single Family Home
Sub Type Single Family
Listing Status Active
Purchase Type For Sale
Square Footage 3,513 sqft
Price per Sqft $185
MLS Listing ID 1423844
Style 2 Story
Bedrooms 5
Full Baths 4
Construction Status Under Construction
HOA Fees $28/mo
HOA Y/N Yes
Year Built 2024
Annual Tax Amount $1,863
Tax Year 2023
Lot Size 7,037 Sqft
Property Description
Location
State CO
County El Paso
Area Aspen Meadows
Interior
Interior Features 9Ft + Ceilings
Cooling Ceiling Fan(s), Central Air, Electric
Flooring Carpet, Luxury Vinyl
Fireplaces Number 1
Fireplaces Type None
Laundry Electric Hook-up, Upper
Exterior
Parking Features Attached
Garage Spaces 2.0
Fence All
Community Features Parks or Open Space
Utilities Available Electricity Connected, Natural Gas Connected
Roof Type Composite Shingle
Building
Lot Description Backs to Open Space, Cul-de-sac, Mountain View, View of Pikes Peak
Foundation Full Basement
Builder Name Aspen View Homes
Water Assoc/Distr
Level or Stories 2 Story
Finished Basement 72
Structure Type Framed on Lot
Construction Status Under Construction
Schools
School District Falcon-49
Others
Miscellaneous Auto Sprinkler System,Breakfast Bar,High Speed Internet Avail.,HOA Required $,Home Warranty,Humidifier,Kitchen Pantry,Radon System,Sump Pump
Special Listing Condition Not Applicable

Find out why customers are choosing LPT Realty to meet their real estate needs


