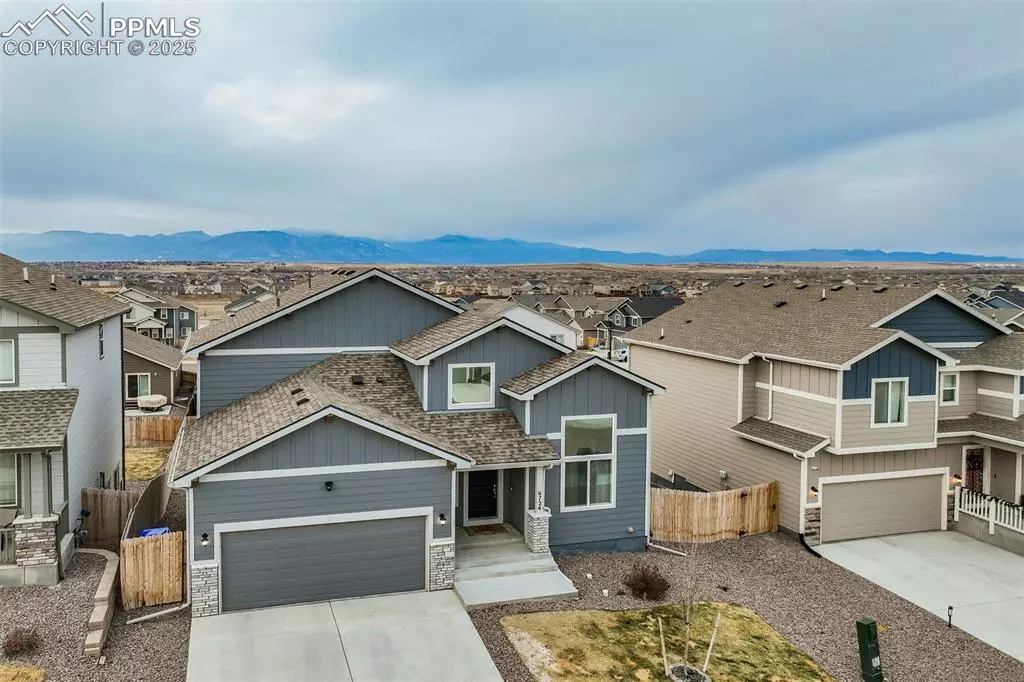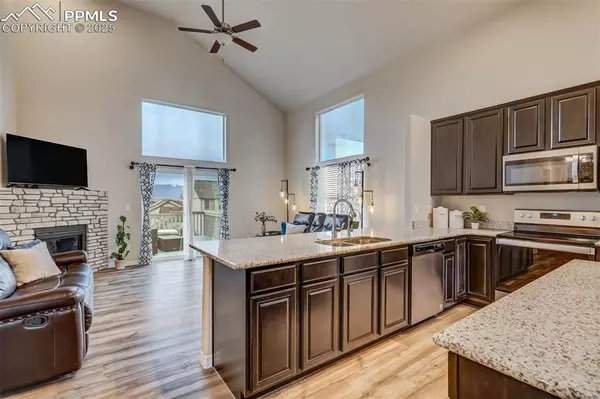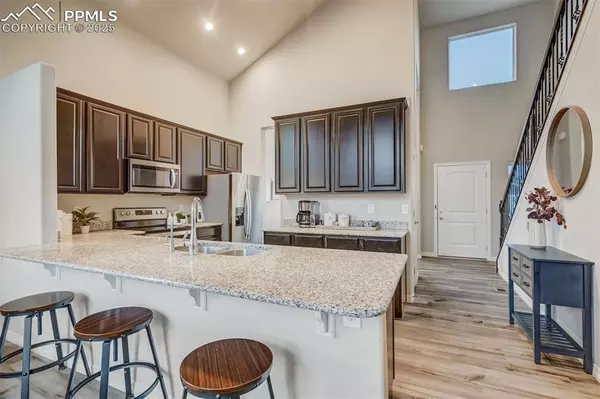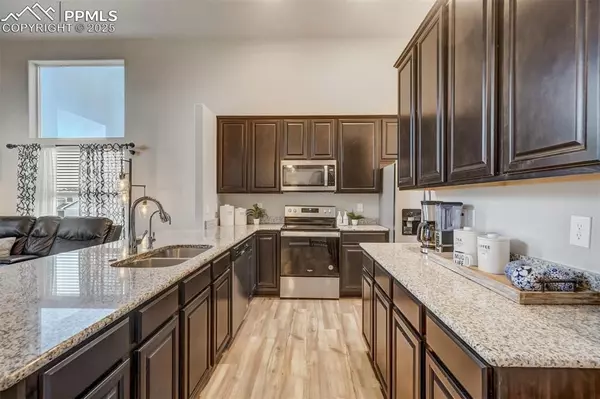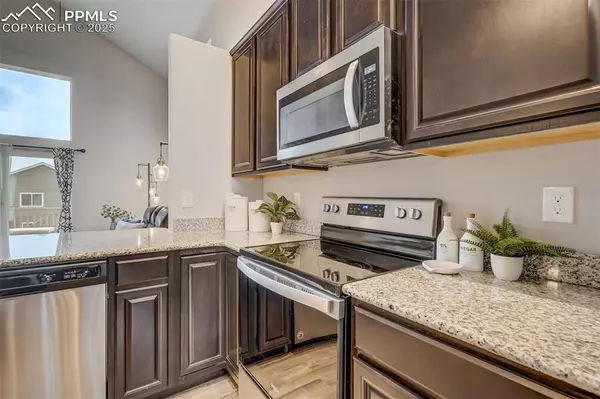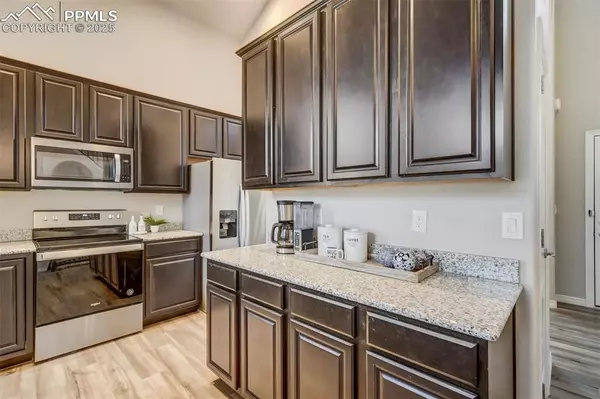4 Beds
4 Baths
2,742 SqFt
4 Beds
4 Baths
2,742 SqFt
Key Details
Property Type Single Family Home
Sub Type Single Family
Listing Status Active
Purchase Type For Sale
Square Footage 2,742 sqft
Price per Sqft $191
MLS Listing ID 1020617
Style 2 Story
Bedrooms 4
Full Baths 3
Half Baths 1
Construction Status Existing Home
HOA Y/N No
Year Built 2021
Annual Tax Amount $5,267
Tax Year 2023
Lot Size 5,500 Sqft
Property Description
Location
State CO
County El Paso
Area Lorson Ranch East
Interior
Interior Features 9Ft + Ceilings, Vaulted Ceilings
Cooling Central Air
Flooring Carpet, Luxury Vinyl
Fireplaces Number 1
Fireplaces Type Gas, Main Level, One
Laundry Main
Exterior
Parking Features Attached
Garage Spaces 2.0
Fence Rear
Community Features Parks or Open Space
Utilities Available Cable Available, Electricity Connected, Natural Gas Connected
Roof Type Composite Shingle
Building
Lot Description Mountain View
Foundation Full Basement, Walk Out
Water Assoc/Distr
Level or Stories 2 Story
Finished Basement 95
Structure Type Framed on Lot
Construction Status Existing Home
Schools
Middle Schools Janitell
High Schools Mesa Ridge
School District Widefield-3
Others
Miscellaneous Kitchen Pantry,Water Softener,Window Coverings
Special Listing Condition Not Applicable

Find out why customers are choosing LPT Realty to meet their real estate needs


