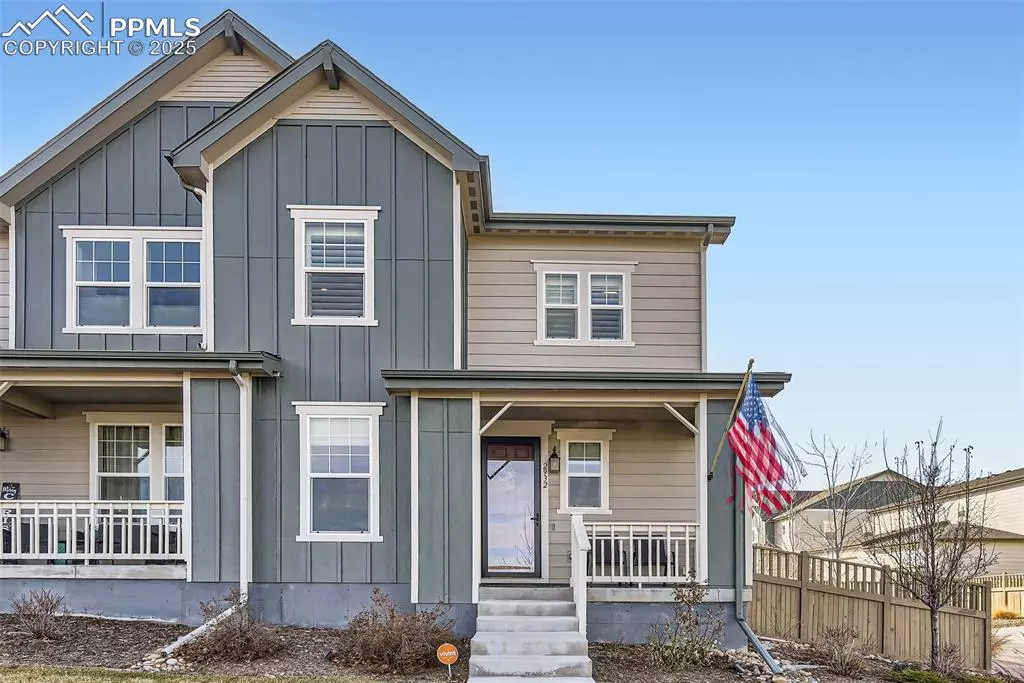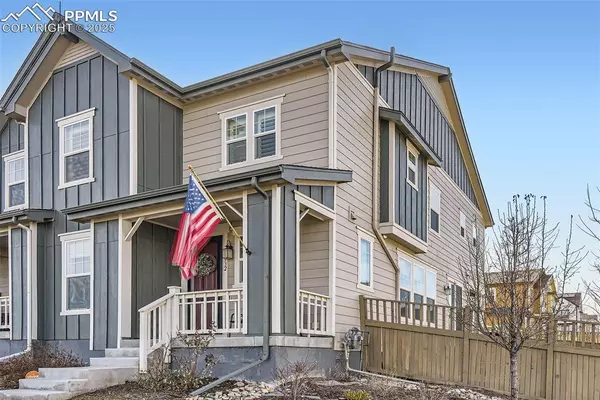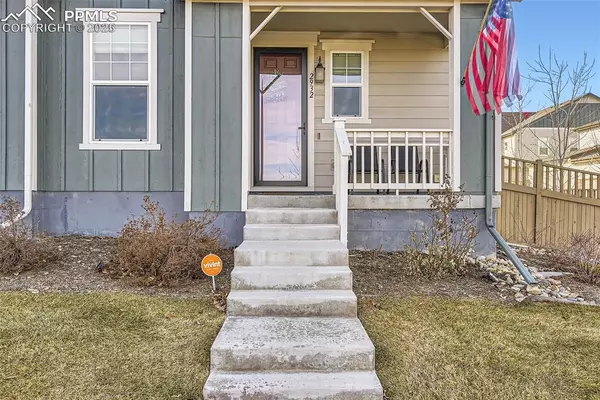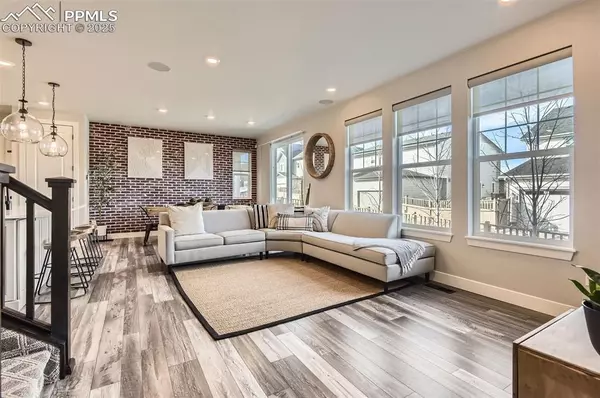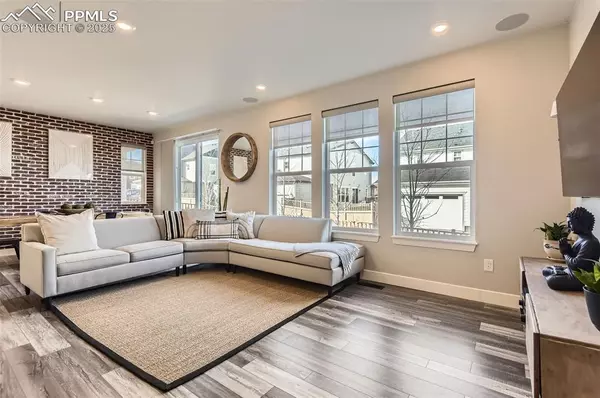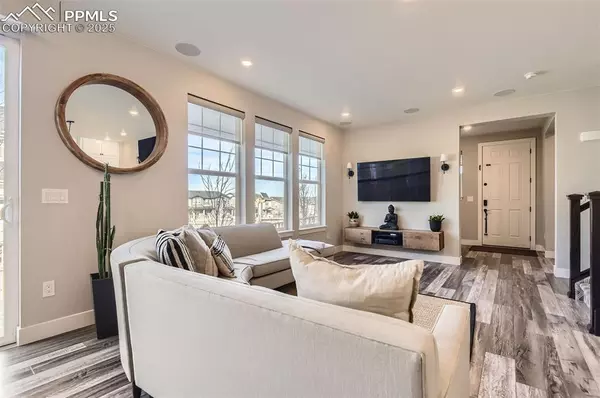4 Beds
4 Baths
2,675 SqFt
4 Beds
4 Baths
2,675 SqFt
Key Details
Property Type Single Family Home
Sub Type Single Family
Listing Status Active
Purchase Type For Sale
Square Footage 2,675 sqft
Price per Sqft $237
MLS Listing ID 9912123
Style 2 Story
Bedrooms 4
Full Baths 3
Half Baths 1
Construction Status Existing Home
HOA Fees $96/mo
HOA Y/N Yes
Year Built 2020
Annual Tax Amount $4,248
Tax Year 2023
Lot Size 5,706 Sqft
Property Description
Step inside to discover an open and airy floor plan, where natural light pours through oversized windows, highlighting the tasteful finishes and attention to detail throughout. The main level features a versatile home office, a bright and cozy living room, and a convenient half-bath for guests.
At the heart of this home is the stunning kitchen, a space sure to inspire your inner chef. It boasts top-of-the-line stainless steel appliances, sleek quartz countertops, a spacious island, and ample storage, making it perfect for preparing meals or entertaining friends and family. The adjoining dining area and inviting living room create a seamless flow to add warmth and a deeper connection to family and guests.
Upstairs, the luxurious primary suite offers a private retreat with a spa-like ensuite bathroom, featuring dual vanities, an oversized shower, and an expansive walk-in closet. Three additional bedrooms provide plenty of space for family, guests, or even a second home office. With 3.5 bathrooms, morning routines are a breeze—there's room for everyone!
Step outside to the backyard oasis, where you'll find a patio perfect for sipping coffee or hosting summer BBQs. This outdoor space is ideal for relaxation, play, or simply enjoying Colorado's beautiful weather.
Loaded with builder upgrades, including premium flooring, energy-efficient systems, and smart home technology, this home is move-in ready. Located near parks, trails, top-rated schools, and Castle Rock's charming downtown, it offers the perfect blend of suburban tranquility and modern convenience.
Location
State CO
County Douglas
Area The Meadows
Interior
Cooling Central Air
Exterior
Parking Features Attached
Garage Spaces 2.0
Utilities Available Cable Connected, Electricity Connected, Natural Gas Connected, Telephone
Roof Type Composite Shingle
Building
Lot Description City View, Level, Meadow, Mountain View
Foundation Partial Basement
Water Municipal
Level or Stories 2 Story
Finished Basement 100
Structure Type Frame
Construction Status Existing Home
Schools
Middle Schools Castle Rock
High Schools Castle View
School District Douglas Re1
Others
Miscellaneous Security System
Special Listing Condition See Show/Agent Remarks

Find out why customers are choosing LPT Realty to meet their real estate needs


