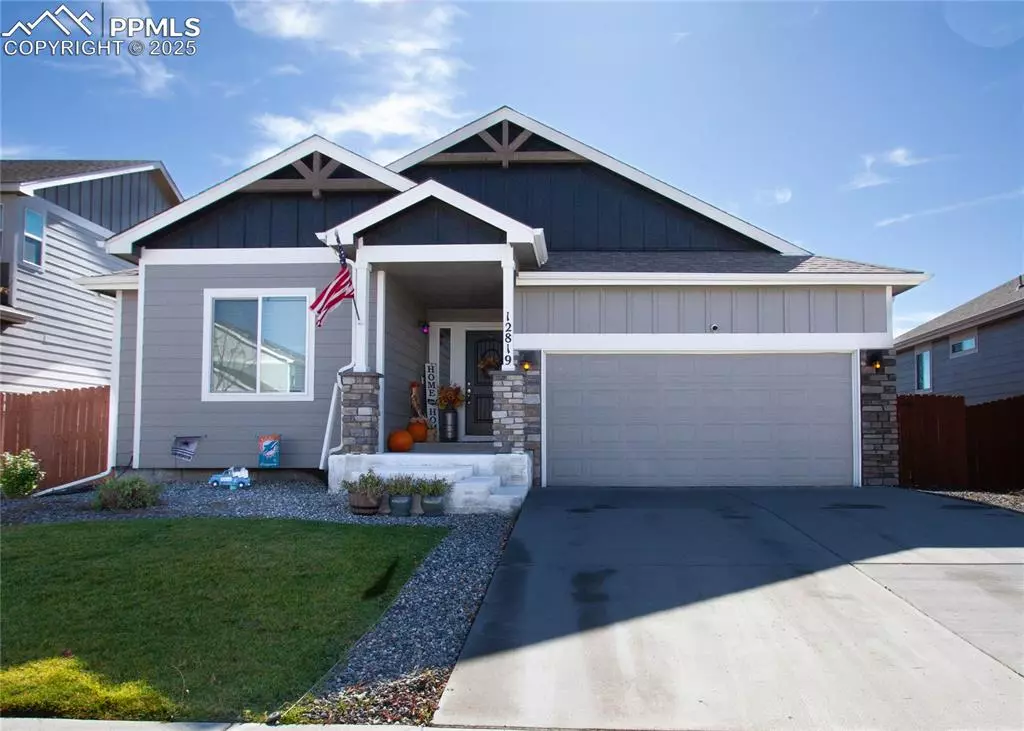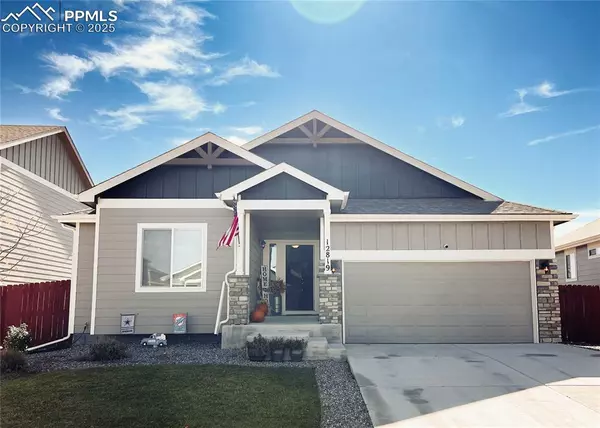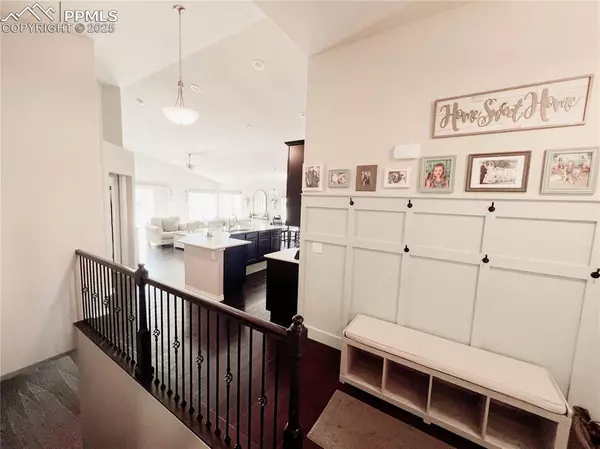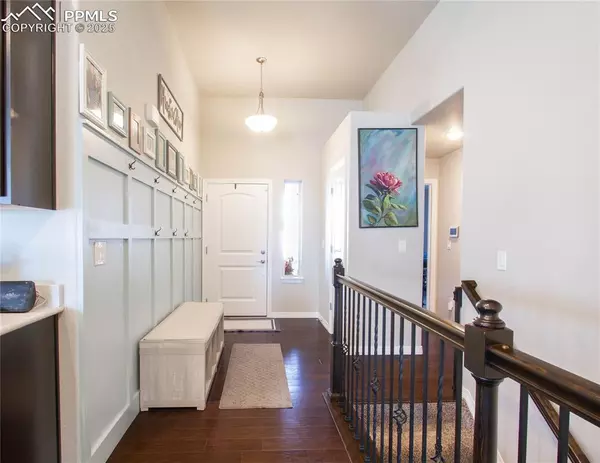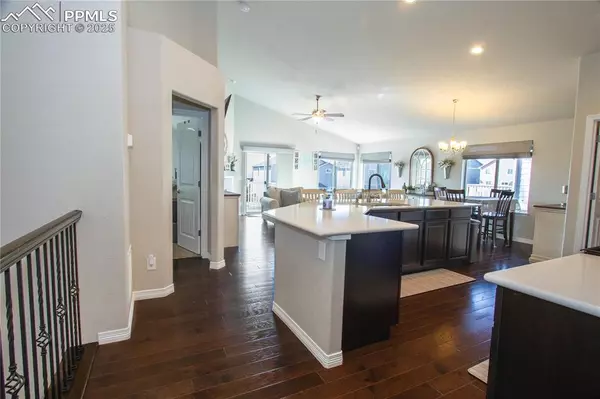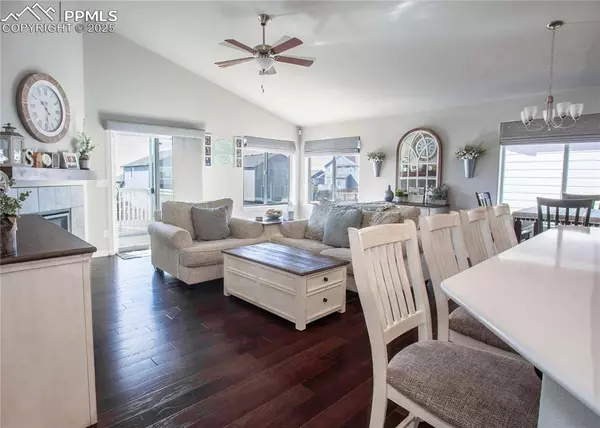5 Beds
3 Baths
3,176 SqFt
5 Beds
3 Baths
3,176 SqFt
Key Details
Property Type Single Family Home
Sub Type Single Family
Listing Status Active
Purchase Type For Sale
Square Footage 3,176 sqft
Price per Sqft $176
MLS Listing ID 1403289
Style Ranch
Bedrooms 5
Full Baths 3
Construction Status Existing Home
HOA Fees $100/ann
HOA Y/N Yes
Year Built 2020
Annual Tax Amount $4,050
Tax Year 2023
Lot Size 7,546 Sqft
Property Description
Location
State CO
County El Paso
Area Windingwalk At Meridian Ranch
Interior
Interior Features 5-Pc Bath, 9Ft + Ceilings, Vaulted Ceilings, See Prop Desc Remarks
Cooling Central Air
Flooring Carpet, Ceramic Tile, Wood Laminate
Fireplaces Number 1
Fireplaces Type Electric, Main Level, See Remarks
Laundry Electric Hook-up, Main
Exterior
Parking Features Attached
Garage Spaces 2.0
Community Features Club House, Community Center, Dog Park, Fitness Center, Golf Course, Parks or Open Space, Pool, See Prop Desc Remarks
Utilities Available Cable Available, Electricity Available, Natural Gas Available
Roof Type Composite Shingle
Building
Lot Description See Prop Desc Remarks
Foundation Full Basement
Water Assoc/Distr
Level or Stories Ranch
Finished Basement 89
Structure Type Concrete
Construction Status Existing Home
Schools
School District Falcon-49
Others
Miscellaneous Attic Storage,Auto Sprinkler System,Breakfast Bar,HOA Required $,See Prop Desc Remarks
Special Listing Condition Not Applicable

Find out why customers are choosing LPT Realty to meet their real estate needs


