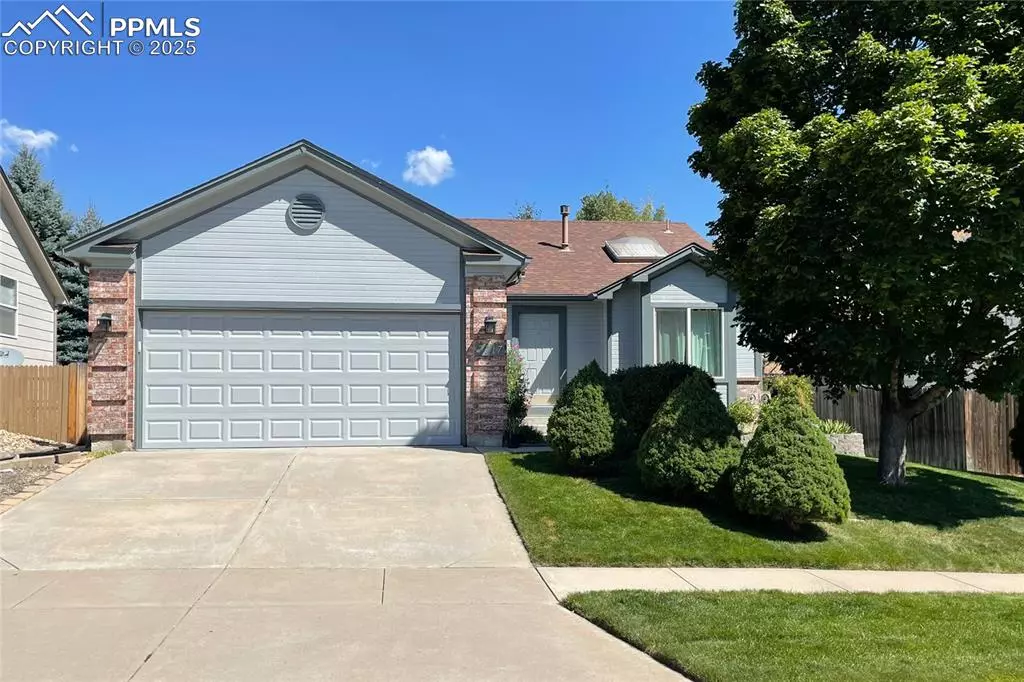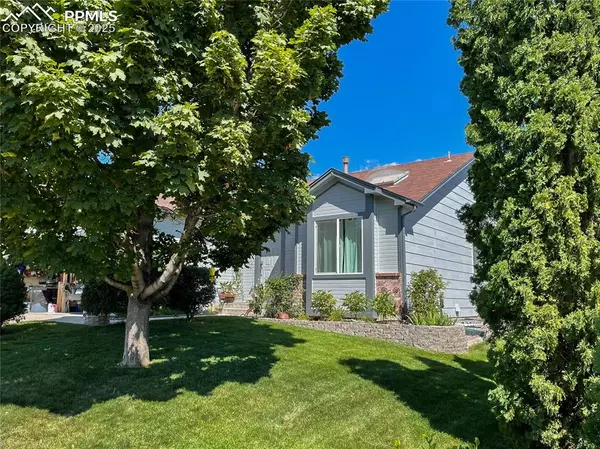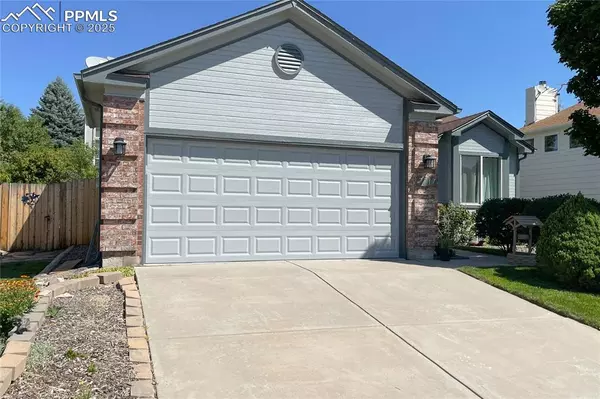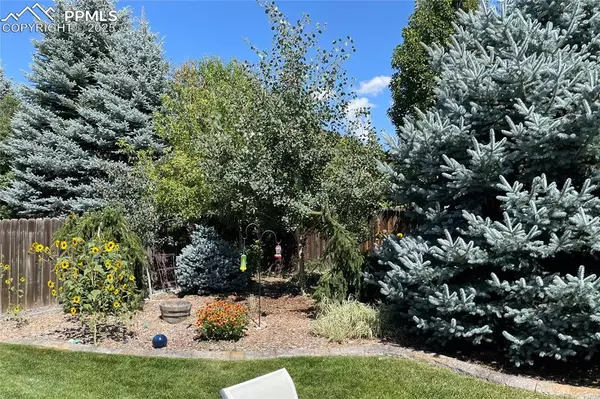6 Beds
3 Baths
2,608 SqFt
6 Beds
3 Baths
2,608 SqFt
OPEN HOUSE
Sat Mar 01, 10:00am - 1:00pm
Key Details
Property Type Single Family Home
Sub Type Single Family
Listing Status Active
Purchase Type For Sale
Square Footage 2,608 sqft
Price per Sqft $210
MLS Listing ID 7732020
Style Ranch
Bedrooms 6
Full Baths 2
Three Quarter Bath 1
Construction Status Existing Home
HOA Fees $225/ann
HOA Y/N Yes
Year Built 2002
Annual Tax Amount $2,671
Tax Year 2023
Lot Size 6,969 Sqft
Property Sub-Type Single Family
Property Description
Location
State CO
County El Paso
Area Indigo Ranch
Interior
Interior Features Skylight (s)
Cooling Central Air
Flooring Carpet, Ceramic Tile, Luxury Vinyl
Fireplaces Number 1
Fireplaces Type Main Level, One
Laundry Basement
Exterior
Parking Features Attached
Garage Spaces 2.0
Fence Rear
Utilities Available Electricity Connected, Natural Gas Connected
Roof Type Composite Shingle
Building
Lot Description Level
Foundation Full Basement
Water Municipal
Level or Stories Ranch
Finished Basement 100
Structure Type Frame
Construction Status Existing Home
Schools
School District Falcon-49
Others
Miscellaneous HOA Required $,Kitchen Pantry
Special Listing Condition Not Applicable
Virtual Tour https://player.vimeo.com/video/1051904417?autoplay=1&loop=1&autopause=0&muted=1

Find out why customers are choosing LPT Realty to meet their real estate needs







