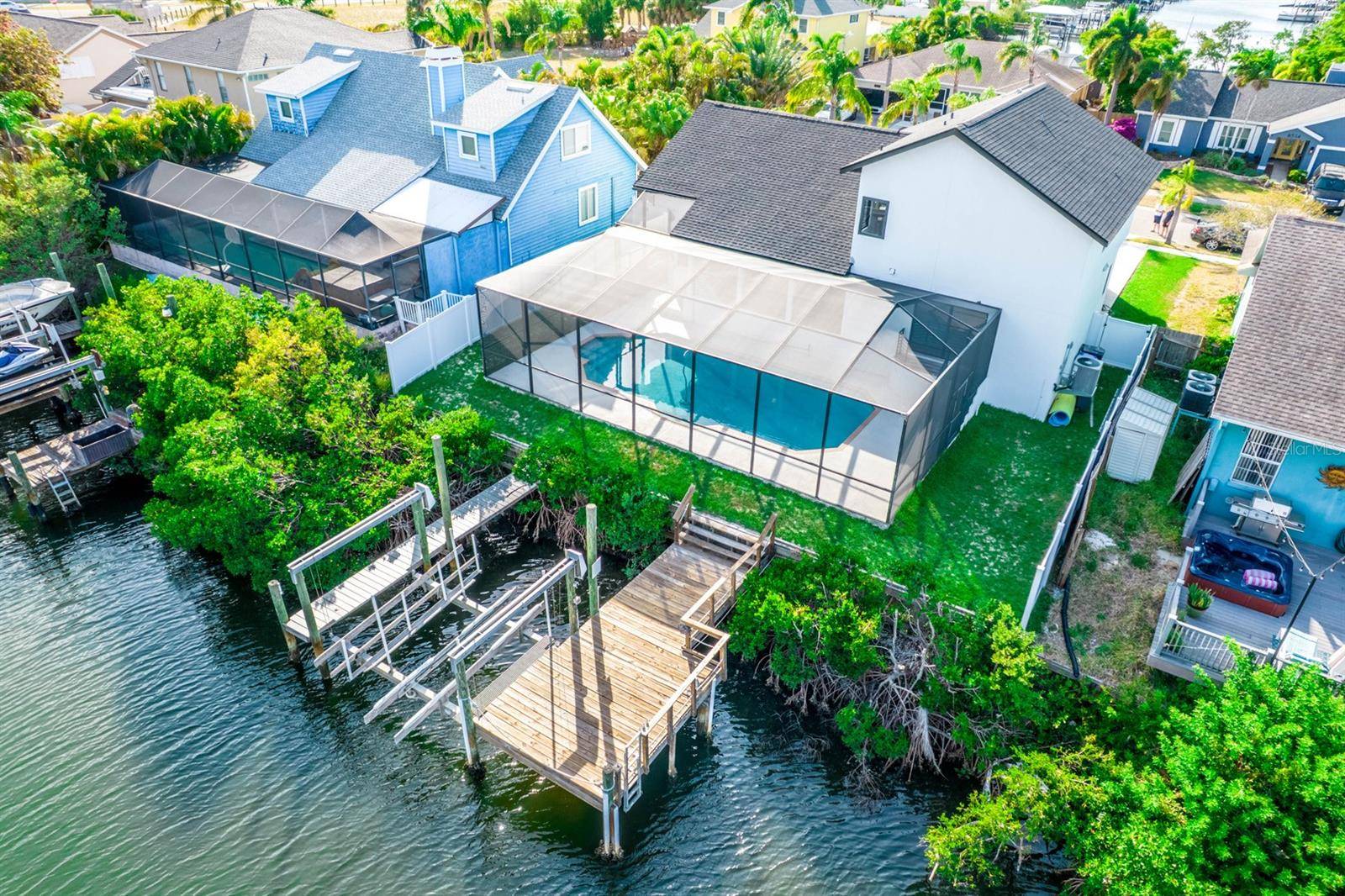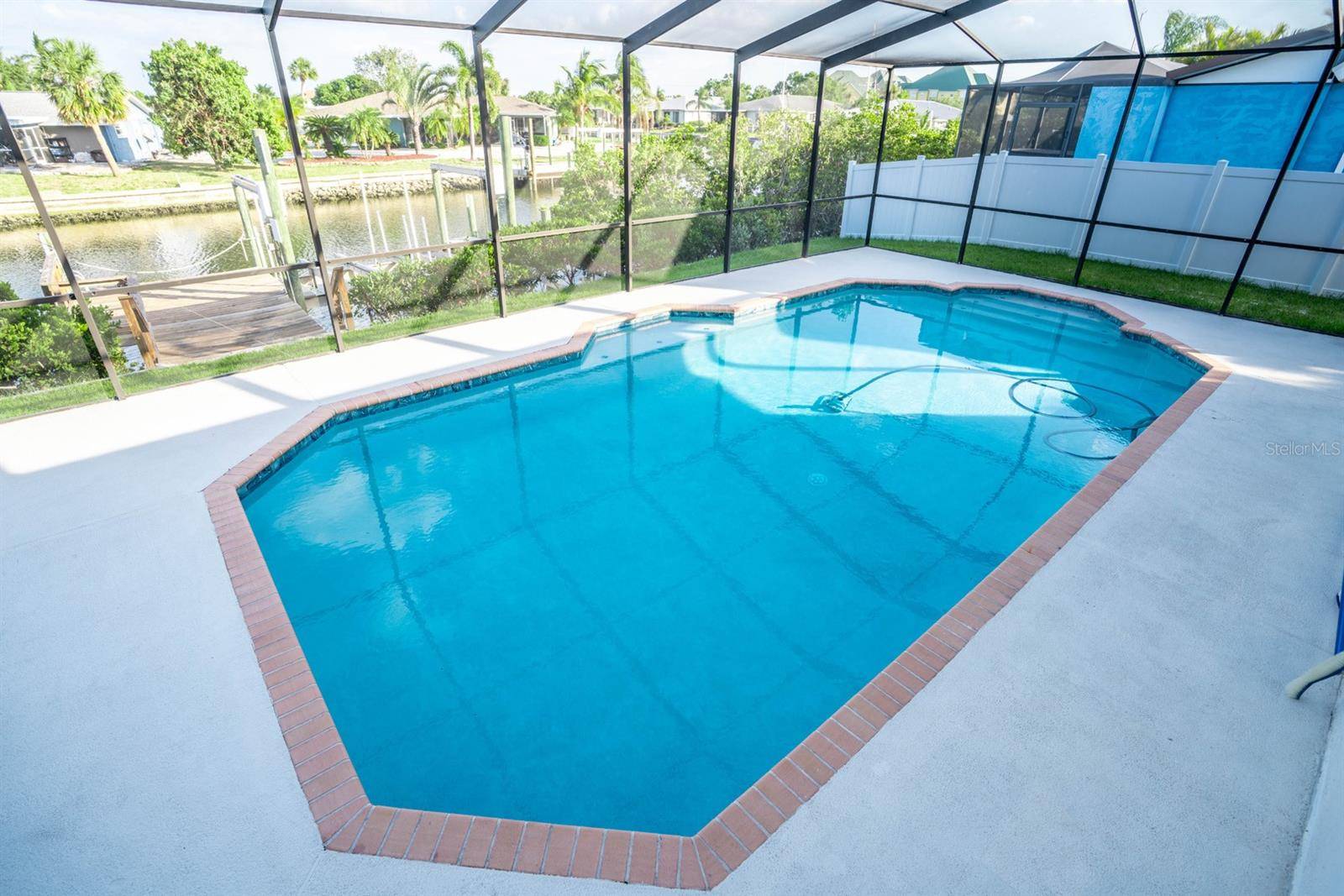4 Beds
4 Baths
2,699 SqFt
4 Beds
4 Baths
2,699 SqFt
Key Details
Property Type Single Family Home
Sub Type Single Family Residence
Listing Status Active
Purchase Type For Sale
Square Footage 2,699 sqft
Price per Sqft $424
Subdivision Dolphin Cove
MLS Listing ID TB8378245
Bedrooms 4
Full Baths 3
Half Baths 1
HOA Y/N No
Year Built 1988
Annual Tax Amount $9,609
Lot Size 7,840 Sqft
Acres 0.18
Lot Dimensions 70x111
Property Sub-Type Single Family Residence
Source Stellar MLS
Property Description
The renovation includes a new roof, water heater, all-new appliances, kitchen, bathrooms, flooring, crown molding, ceiling fans, and all new hurricane impact doors and windows. Every detail was thoughtfully upgraded, and all work was fully permitted.
The home also features a 3-year-old A/C system and a 6x13 carpeted, air-conditioned storage room located just off the family room—perfect for seasonal items or hobby space.
Step into your private backyard retreat featuring a refinished pool deck with new railings and a completely reconditioned dock with a 12,000-pound boat lift. The home sits on a deep water canal with no fixed bridges, offering quick, direct access to Tampa Bay and the Gulf of Mexico—perfect for boaters.
Additional highlights include extra garage storage space, an elevation of over 12 feet, and the fact that the home did not flood during recent hurricanes, offering added safety and long-term reassurance. Even more impressive, flood insurance is only $1,250 per year—roughly one-quarter the average cost for this area.
Offered at or below the current appraised value, with appraisal available upon request to qualified buyers, this is an exceptional opportunity to own a fully updated, move-in-ready waterfront home with no HOA or CDD fees. Welcome to the ultimate in Apollo Beach living.
Location
State FL
County Hillsborough
Community Dolphin Cove
Area 33572 - Apollo Beach / Ruskin
Zoning PD
Rooms
Other Rooms Breakfast Room Separate, Great Room
Interior
Interior Features Cathedral Ceiling(s), Ceiling Fans(s), Crown Molding, High Ceilings, Kitchen/Family Room Combo, Open Floorplan, Stone Counters, Thermostat
Heating Central
Cooling Central Air
Flooring Ceramic Tile
Fireplace false
Appliance Dishwasher, Disposal, Range
Laundry Laundry Room
Exterior
Exterior Feature Garden, Private Mailbox, Sidewalk, Sliding Doors, Storage
Garage Spaces 2.0
Pool Gunite
Utilities Available Cable Available
Waterfront Description Canal - Saltwater
View Y/N Yes
Water Access Yes
Water Access Desc Canal - Saltwater
View Water
Roof Type Shingle
Porch Patio
Attached Garage true
Garage true
Private Pool Yes
Building
Story 2
Entry Level Two
Foundation Slab
Lot Size Range 0 to less than 1/4
Sewer Public Sewer
Water Public
Architectural Style Coastal
Structure Type Stucco
New Construction false
Others
Senior Community No
Ownership Fee Simple
Acceptable Financing Cash, Conventional, VA Loan
Listing Terms Cash, Conventional, VA Loan
Special Listing Condition None
Virtual Tour https://www.propertypanorama.com/instaview/stellar/TB8378245

Find out why customers are choosing LPT Realty to meet their real estate needs







