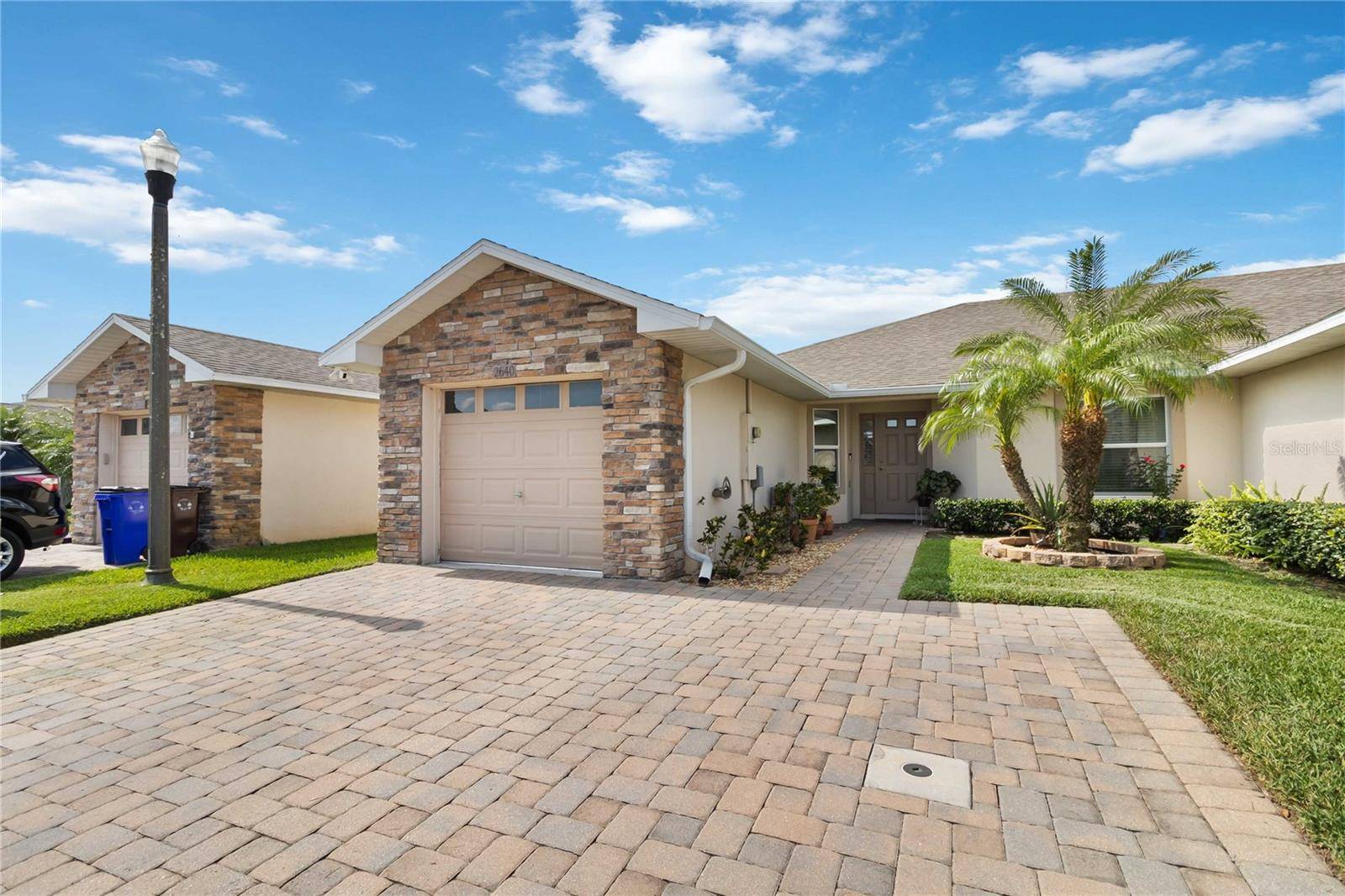2 Beds
2 Baths
1,249 SqFt
2 Beds
2 Baths
1,249 SqFt
OPEN HOUSE
Sat May 31, 12:00pm - 4:00pm
Key Details
Property Type Townhouse
Sub Type Townhouse
Listing Status Active
Purchase Type For Sale
Square Footage 1,249 sqft
Price per Sqft $238
Subdivision Tradition Rep 1
MLS Listing ID O6307408
Bedrooms 2
Full Baths 2
HOA Fees $130/mo
HOA Y/N Yes
Annual Recurring Fee 1560.0
Year Built 2017
Annual Tax Amount $3,259
Lot Size 2,178 Sqft
Acres 0.05
Property Sub-Type Townhouse
Source Stellar MLS
Property Description
Location
State FL
County Osceola
Community Tradition Rep 1
Area 34769 - St Cloud (City Of St Cloud)
Zoning 0111
Interior
Interior Features Ceiling Fans(s)
Heating Central, Electric
Cooling Central Air
Flooring Tile
Fireplace false
Appliance Dishwasher, Disposal, Microwave, Range, Refrigerator
Laundry Inside, Laundry Room
Exterior
Exterior Feature Sidewalk, Sliding Doors
Garage Spaces 1.0
Community Features Community Mailbox, Pool, Sidewalks
Utilities Available BB/HS Internet Available, Cable Connected, Electricity Connected, Phone Available, Public, Sewer Connected, Water Connected
Amenities Available Playground
View Trees/Woods
Roof Type Shingle
Porch Enclosed, Rear Porch
Attached Garage true
Garage true
Private Pool No
Building
Story 1
Entry Level One
Foundation Slab
Lot Size Range 0 to less than 1/4
Sewer Public Sewer
Water Public
Structure Type Block,Concrete,Stucco
New Construction false
Schools
Elementary Schools Neptune Elementary
Middle Schools St. Cloud Middle (6-8)
High Schools St. Cloud High School
Others
Pets Allowed Cats OK, Dogs OK
HOA Fee Include Pool,Maintenance Grounds
Senior Community No
Ownership Fee Simple
Monthly Total Fees $130
Acceptable Financing Cash, Conventional, FHA, VA Loan
Membership Fee Required Required
Listing Terms Cash, Conventional, FHA, VA Loan
Special Listing Condition None
Virtual Tour https://my.matterport.com/show/?m=6yGyFpp3pMN&mls=1

Find out why customers are choosing LPT Realty to meet their real estate needs







