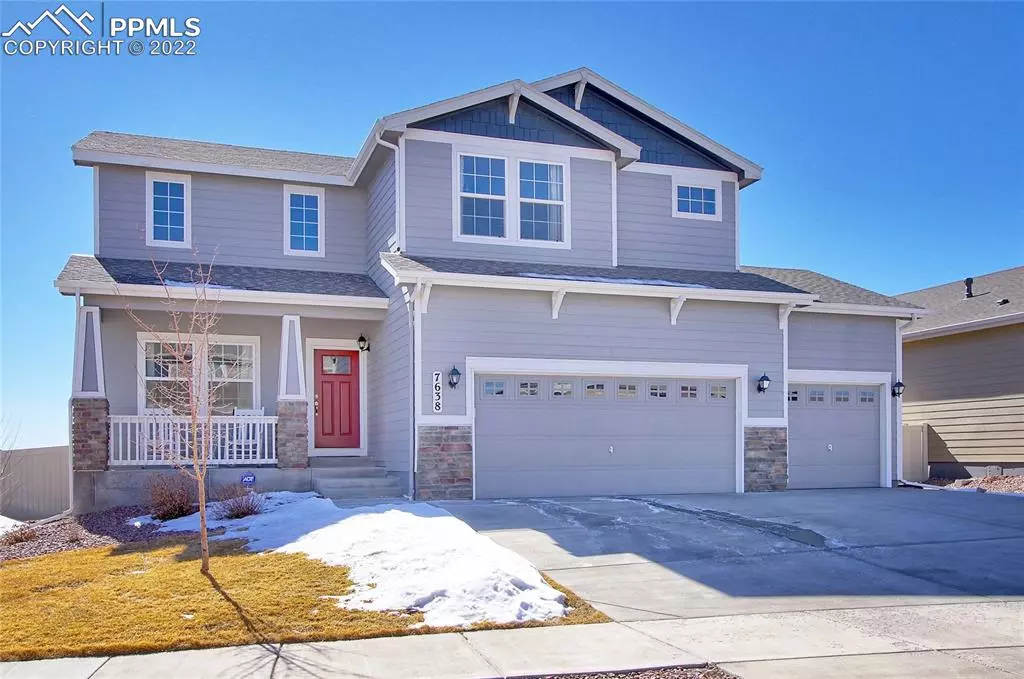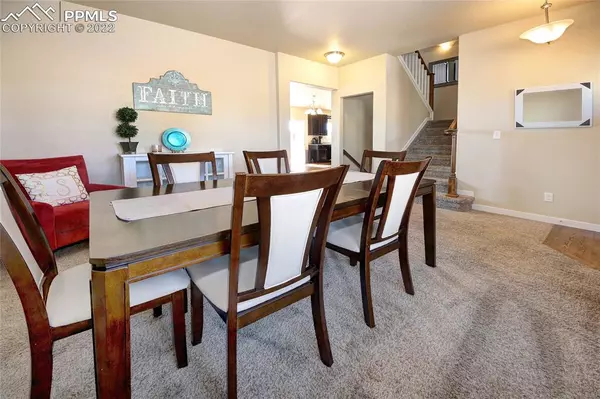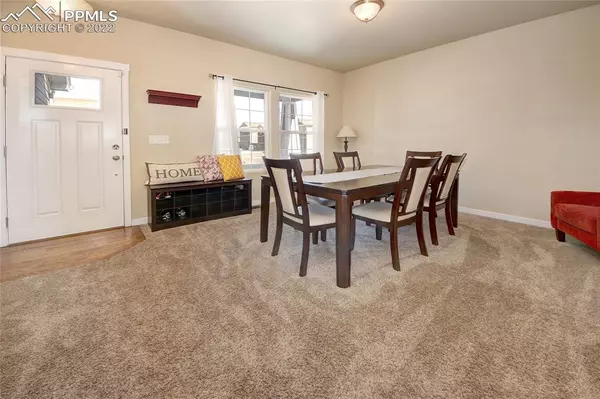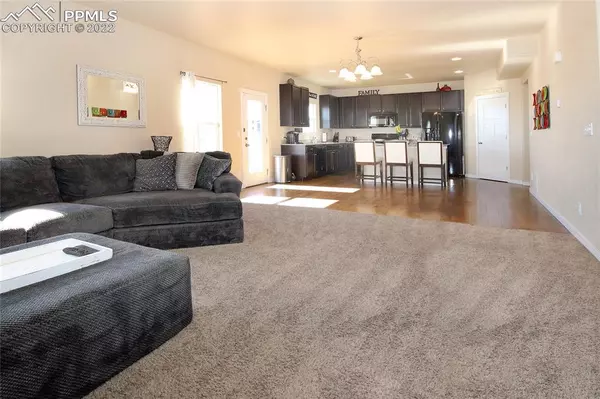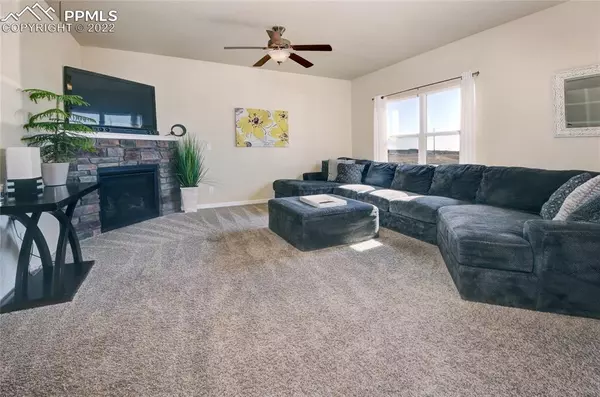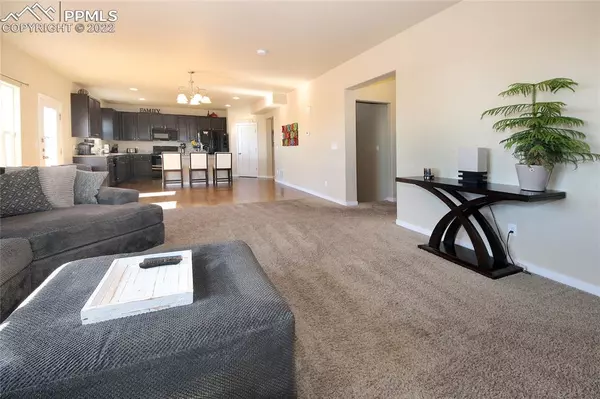$595,000
$579,000
2.8%For more information regarding the value of a property, please contact us for a free consultation.
5 Beds
4 Baths
3,245 SqFt
SOLD DATE : 04/01/2022
Key Details
Sold Price $595,000
Property Type Single Family Home
Sub Type Single Family
Listing Status Sold
Purchase Type For Sale
Square Footage 3,245 sqft
Price per Sqft $183
MLS Listing ID 2080028
Sold Date 04/01/22
Style 2 Story
Bedrooms 5
Full Baths 3
Half Baths 1
Construction Status Existing Home
HOA Fees $24/qua
HOA Y/N Yes
Year Built 2016
Annual Tax Amount $3,210
Tax Year 2021
Lot Size 6,972 Sqft
Property Description
Absolutely beautiful home located in Forest Meadows. It just doesn't get any better than this. This home is loaded with upgrades throughout. The list of quality amenities will more than impress potential buyers. You will immediately notice the curb appeal which boasts a spacious three-car garage. If two separate living areas aren't impressive, how about a third? The living room, family room and large upstairs loft can all be used for family entertainment. This fabulous home includes the following: five bedrooms and four baths, beautiful kitchen with granite counters and large center island, black appliance package, upstairs laundry area, expresso stained cabinets with satin handles, manicured backyard with deck and cobblestone patio, mountain views, central air conditioning, separate kitchen pantry, hardwood floors in kitchen, double vanity 5-piece master bath, double vanity guest bath, fully landscaped lawn with auto sprinkler, fully finished basement and much more. This home is move-in ready!
Location
State CO
County El Paso
Area Forest Meadows
Interior
Interior Features 5-Pc Bath
Cooling Ceiling Fan(s), Central Air
Flooring Tile, Vinyl/Linoleum, Wood
Exterior
Garage Attached
Garage Spaces 3.0
Utilities Available Cable, Electricity, Natural Gas
Roof Type Composite Shingle
Building
Lot Description Backs to Open Space, Mountain View, View of Pikes Peak
Foundation Full Basement
Water Municipal
Level or Stories 2 Story
Finished Basement 75
Structure Type Wood Frame
Construction Status Existing Home
Schools
School District Falcon-49
Others
Special Listing Condition See Show/Agent Remarks
Read Less Info
Want to know what your home might be worth? Contact us for a FREE valuation!

Our team is ready to help you sell your home for the highest possible price ASAP


Find out why customers are choosing LPT Realty to meet their real estate needs


