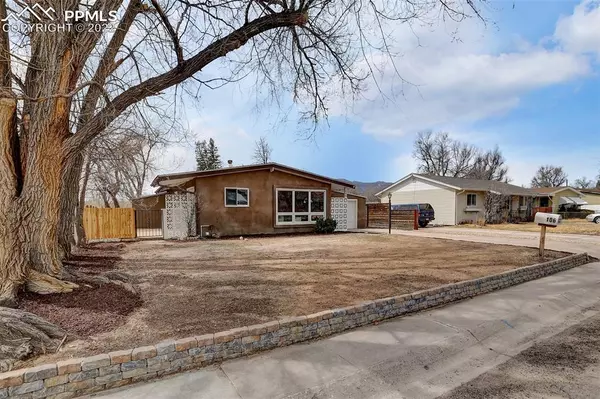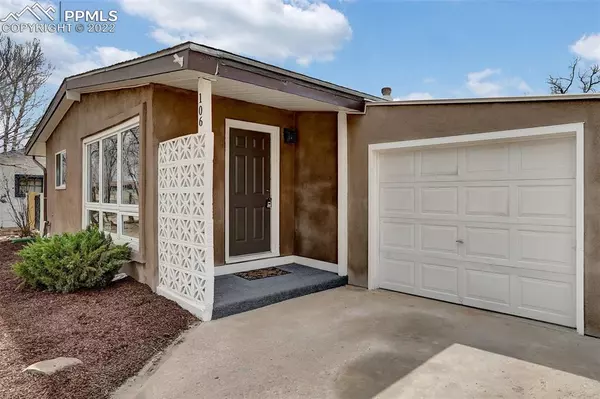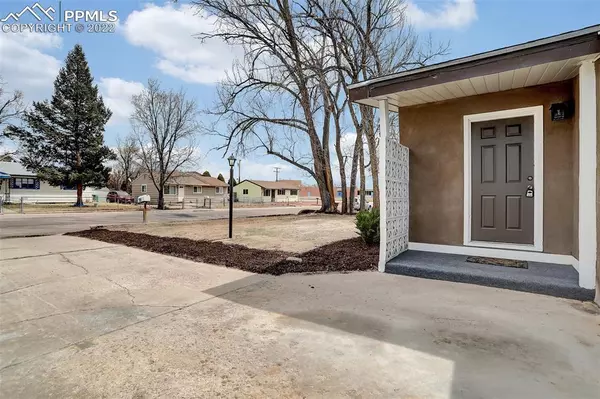$375,000
$375,000
For more information regarding the value of a property, please contact us for a free consultation.
3 Beds
2 Baths
1,440 SqFt
SOLD DATE : 04/22/2022
Key Details
Sold Price $375,000
Property Type Single Family Home
Sub Type Single Family
Listing Status Sold
Purchase Type For Sale
Square Footage 1,440 sqft
Price per Sqft $260
MLS Listing ID 4837042
Sold Date 04/22/22
Style Ranch
Bedrooms 3
Full Baths 1
Three Quarter Bath 1
Construction Status Existing Home
HOA Y/N No
Year Built 1956
Annual Tax Amount $952
Tax Year 2020
Lot Size 7,200 Sqft
Property Description
Newly remodeled home located in Security! Easy commute to Fort Carson and Colorado Springs. New sewer line, hot water heater and stucco! Large vinyl windows greet you with natural light when you walk through the front door and into the living room with refinished hardwood floors. Just past the living room is the beautiful and bright eat-in kitchen with new tile, stainless steel appliances - *note the gas stove!* and fresh, bright cabinets! The French doors walk directly out to the HUGE backyard. The master bedroom and 2nd bedroom can be found down the hall along with the full bathroom and built in shelving to display your artwork or photos. The cozy basement has new carpet and a wood burning fireplace as well as a 3/4 bathroom. The family room could make a fabulous master retreat and the space to the left of the fireplace offers the possibility of a 3rd bedroom. The 2nd staircase leads to a private entrance/exit. Schedule your showing and take a look at this lovely home today!
Location
State CO
County El Paso
Area Security
Interior
Cooling None
Flooring Carpet, Tile, Wood
Fireplaces Number 1
Fireplaces Type Basement, One, Wood
Laundry Basement
Exterior
Parking Features Attached, Carport
Garage Spaces 1.0
Fence Rear
Utilities Available Electricity, Natural Gas
Roof Type Composite Shingle
Building
Lot Description Level
Foundation Full Basement
Water Municipal
Level or Stories Ranch
Finished Basement 100
Structure Type Wood Frame
Construction Status Existing Home
Schools
Middle Schools Watson
High Schools Widefield
School District Widefield-3
Others
Special Listing Condition Lead Base Paint Discl Req
Read Less Info
Want to know what your home might be worth? Contact us for a FREE valuation!

Our team is ready to help you sell your home for the highest possible price ASAP


Find out why customers are choosing LPT Realty to meet their real estate needs







