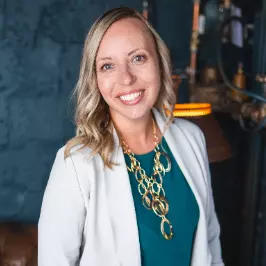$775,000
$775,000
For more information regarding the value of a property, please contact us for a free consultation.
4 Beds
3 Baths
2,473 SqFt
SOLD DATE : 02/28/2024
Key Details
Sold Price $775,000
Property Type Single Family Home
Sub Type Single Family Residence
Listing Status Sold
Purchase Type For Sale
Square Footage 2,473 sqft
Price per Sqft $313
Subdivision Greenfield
MLS Listing ID A4592160
Sold Date 02/28/24
Bedrooms 4
Full Baths 3
Construction Status Financing,Inspections,Other Contract Contingencies
HOA Fees $58/ann
HOA Y/N Yes
Originating Board Stellar MLS
Year Built 1994
Annual Tax Amount $2,984
Lot Size 10,018 Sqft
Acres 0.23
Lot Dimensions 89x125
Property Description
Beautifully remodeled home in Greenfield. This immaculate 4 bedroom 3 bath ranch is move in ready and centrally located in Sarasota. The pride of ownership is evident when you pull up to the home. Gorgeous manicured and mature landscaping surround the home along with a paver drive, paver walkways and night lighting. The inside has an open floor plan with high ceilings. The sellers have recently remodeled the kitchen and baths. The open kitchen features custom white cabinetry, quartz counters, gas cooktop with hood, farmhouse sink and a large island with seating. The primary bedroom is split from the other bedrooms. The spacious primary bedroom has a beautiful bathroom attached with double vanity with quartz tops, a large walk in closet, free standing tub and a separate shower. There is a lot of natural light throughout the home. Several sets of sliders lead out to the pool area. The heated salt water pool is surrounded by pavers, a cage, outdoor shower area and lots of manicured landscaping that creates maximum privacy. There is also an additional back porch with a fire pit. Additional highlights include a new roof (2023), a water softening system, a 3 car garage and a security system. The home is also located in a strong school district. ( Top rated Ashton Elementary, Sarasota Middle School and Sarasota High) Call today to schedule a viewing of this beautiful home.
Location
State FL
County Sarasota
Community Greenfield
Zoning RSF2
Direction E
Rooms
Other Rooms Family Room, Inside Utility
Interior
Interior Features Built-in Features, Ceiling Fans(s), Eat-in Kitchen, High Ceilings, Living Room/Dining Room Combo, Open Floorplan, Primary Bedroom Main Floor, Solid Surface Counters, Solid Wood Cabinets, Split Bedroom, Stone Counters, Thermostat, Vaulted Ceiling(s), Walk-In Closet(s), Window Treatments
Heating Central, Electric, Propane, Zoned
Cooling Central Air, Zoned
Flooring Ceramic Tile
Fireplaces Type Family Room, Gas
Furnishings Unfurnished
Fireplace true
Appliance Built-In Oven, Cooktop, Dishwasher, Disposal, Dryer, Electric Water Heater, Microwave, Range, Range Hood, Refrigerator, Washer, Water Filtration System, Water Softener
Laundry Inside, Laundry Room
Exterior
Exterior Feature Irrigation System, Lighting, Outdoor Shower, Rain Gutters, Storage
Garage Driveway, Garage Faces Rear, Ground Level
Garage Spaces 3.0
Fence Masonry, Wood
Pool Heated, In Ground, Lighting, Salt Water, Screen Enclosure
Utilities Available Cable Connected, Electricity Connected, Propane, Sewer Connected
Waterfront false
View Y/N 1
Roof Type Shingle
Porch Deck, Front Porch, Patio, Porch, Rear Porch, Screened
Attached Garage true
Garage true
Private Pool Yes
Building
Story 1
Entry Level One
Foundation Slab
Lot Size Range 0 to less than 1/4
Sewer Public Sewer
Water Public
Architectural Style Ranch
Structure Type Stucco
New Construction false
Construction Status Financing,Inspections,Other Contract Contingencies
Schools
Elementary Schools Ashton Elementary
Middle Schools Sarasota Middle
High Schools Sarasota High
Others
Pets Allowed Yes
Senior Community No
Ownership Fee Simple
Monthly Total Fees $58
Acceptable Financing Cash, Conventional
Membership Fee Required Required
Listing Terms Cash, Conventional
Special Listing Condition None
Read Less Info
Want to know what your home might be worth? Contact us for a FREE valuation!

Our team is ready to help you sell your home for the highest possible price ASAP

© 2024 My Florida Regional MLS DBA Stellar MLS. All Rights Reserved.
Bought with RE/MAX ALLIANCE GROUP

Find out why customers are choosing LPT Realty to meet their real estate needs







