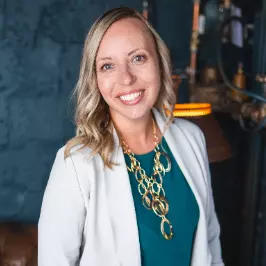$196,000
$199,500
1.8%For more information regarding the value of a property, please contact us for a free consultation.
2 Beds
2 Baths
1,392 SqFt
SOLD DATE : 06/14/2024
Key Details
Sold Price $196,000
Property Type Manufactured Home
Sub Type Manufactured Home - Post 1977
Listing Status Sold
Purchase Type For Sale
Square Footage 1,392 sqft
Price per Sqft $140
Subdivision Orange Blossom Gardens Unit 03
MLS Listing ID G5077826
Sold Date 06/14/24
Bedrooms 2
Full Baths 2
HOA Y/N No
Originating Board Stellar MLS
Year Built 1978
Annual Tax Amount $1,145
Lot Size 5,227 Sqft
Acres 0.12
Lot Dimensions 60x90
Property Description
PRICE IMPROVEMENT! Would you rather allocate funds to mortgage payments or to savoring the lifestyle in The Villages? This TURNKEY PROPERTY, simply requiring your toothbrush and clothes, is a 1392 sq/ft heated gem ideal for full-time residence, rental, or a vacation retreat, with no bond necessary. It boasts recent upgrades: a NEW ROOF, A/C, and PLUMBING in 2021, and FRESH KITCHEN CABINETRY AND BACKSPLASH IN 2020, complemented by STAINLESS STEEL APPLIANCES. The master bedroom features a spacious walk-in closet, while the second bedroom doubles as an office with a sofa bed for guests. A large carport accommodates both car and golf cart, leading to an enclosed 22X10 front porch/Florida room. Additional amenities include ample storage, a screened patio for morning coffee greetings, an expanded laundry/utility room adjacent to a workshop/storage space, and a landscaped yard with a variety of fruit trees. Reinforced tie-downs and easy golf-cart access enhance this home, nestled in a charming neighborhood close to Spanish Springs shopping, dining, healthcare, and the Orange Blossom Country Club with its inviting pool and hot tub. Offered As-Is, this property invites you to experience The Villages lifestyle affordably.
Location
State FL
County Lake
Community Orange Blossom Gardens Unit 03
Zoning RM
Interior
Interior Features Built-in Features, Ceiling Fans(s), Living Room/Dining Room Combo, Primary Bedroom Main Floor, Thermostat, Walk-In Closet(s), Window Treatments
Heating Central, Electric, Heat Pump
Cooling Central Air
Flooring Carpet, Linoleum, Vinyl
Fireplace false
Appliance Dishwasher, Disposal, Dryer, Microwave, Range, Refrigerator, Washer
Laundry Electric Dryer Hookup, Washer Hookup
Exterior
Exterior Feature Irrigation System
Community Features Clubhouse, Community Mailbox, Deed Restrictions, Dog Park, Fitness Center, Gated Community - Guard, Golf Carts OK, Golf, Pool, Racquetball, Restaurant, Tennis Courts
Utilities Available Cable Available, Electricity Connected, Public, Sewer Connected, Sprinkler Meter, Water Connected
Roof Type Membrane
Garage false
Private Pool No
Building
Story 1
Entry Level One
Foundation Crawlspace
Lot Size Range 0 to less than 1/4
Sewer Public Sewer
Water None
Structure Type Vinyl Siding
New Construction false
Others
Pets Allowed Cats OK, Dogs OK
Senior Community Yes
Ownership Fee Simple
Acceptable Financing Cash, Conventional, FHA
Listing Terms Cash, Conventional, FHA
Special Listing Condition None
Read Less Info
Want to know what your home might be worth? Contact us for a FREE valuation!

Our team is ready to help you sell your home for the highest possible price ASAP

© 2024 My Florida Regional MLS DBA Stellar MLS. All Rights Reserved.
Bought with ROBERT SLACK LLC

Find out why customers are choosing LPT Realty to meet their real estate needs







