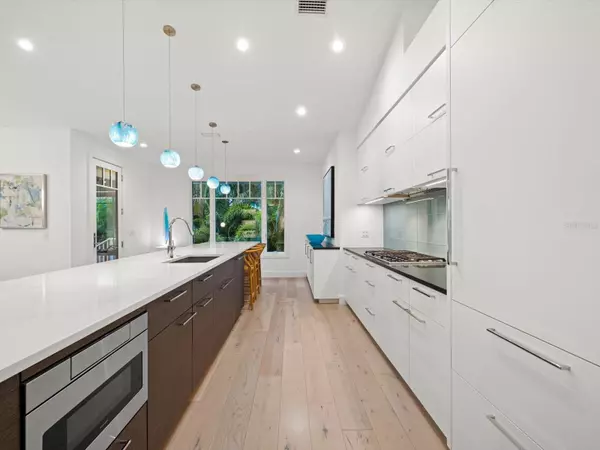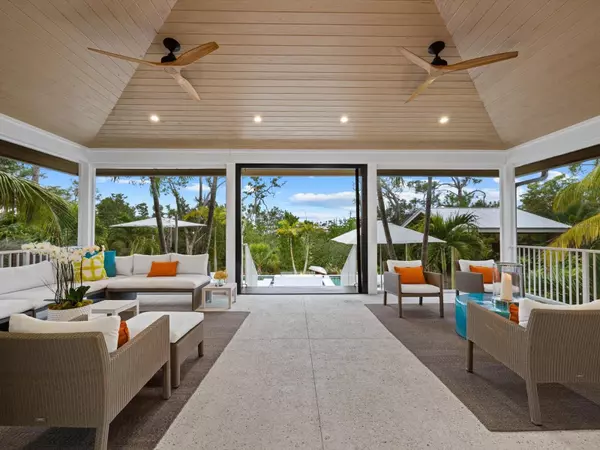$2,512,500
$2,595,000
3.2%For more information regarding the value of a property, please contact us for a free consultation.
3 Beds
4 Baths
2,582 SqFt
SOLD DATE : 06/28/2024
Key Details
Sold Price $2,512,500
Property Type Single Family Home
Sub Type Single Family Residence
Listing Status Sold
Purchase Type For Sale
Square Footage 2,582 sqft
Price per Sqft $973
Subdivision Eagle Point Club The
MLS Listing ID N6130587
Sold Date 06/28/24
Bedrooms 3
Full Baths 3
Half Baths 1
Construction Status Inspections
HOA Fees $566/qua
HOA Y/N Yes
Originating Board Stellar MLS
Year Built 1997
Annual Tax Amount $12,282
Lot Size 0.400 Acres
Acres 0.4
Lot Dimensions 95x233x82x219
Property Description
Immerse yourself in the pinnacle of luxury living within the prestigious waterfront community of Eagle Point Club, steeped in rich history. The experience begins along the journey of a private gated road which leads to an extraordinary masterpiece, The 2019 SRQ Home of The Year-Platinum Winner. Nestled on almost half an acre and surrounded by exotic landscaping, lies a grand estate home meticulously renovated to the highest standards by Edgewater, and inspired by the exquisite interiors curated by Holly Dennis Interiors. Upon entering, one’s gaze is captivated by the expansive open floor plan, lofty ceilings, contemporary kitchen, gorgeous DuChateau wood flooring, smooth textured ceilings and walls, and the allure of sliding glass doors leading to a pool embraced by lush landscaping. The living room is graced with a soaring cupola and an artist inspired gas linear fireplace, wrapped with an artistic concrete surround. The kitchen was created with the thoughtfulness of entertaining and features a large multi-use island, superior cabinetry, quartz countertops, a paneled Subzero refrigerator, Wolf cooktop, Miele wall oven and coffee maker, and a built-in buffet for additional storage. The primary bedroom provides a scenic view of the backyard and features an elegant bathroom with dual sinks, glass shower, soaking tub, and a coveted Tahitian inspired outdoor shower. Both guest bedrooms offer ensuite bathrooms. The second floor provides a private setting for guests and features a full suite with a separate family room with a built-in bar and refrigerator, a bedroom with a private balcony, and a large bathroom. Benefit from impact windows and doors, ensuring safety and efficiency. This home is being offered furnished with a few seller exceptions. The home blurs the lines of indoors/outdoors with a fully stacking sliding door, which allows for one large indoor/outdoor space. The resort space begins with the expansive, covered, and screened lanai with tongue and groove wood ceiling, Ipe decking, a full outdoor kitchen, and a pool worthy of a magazine. The large, saltwater pool features a heated spa, and flanking one end of the pool is an artistic wall with a pool shower, and the other end is a covered cabana. Boaters will appreciate the assigned boat slip #10, complete with a boat lift. The Eagle Point amenities include a community dock on Roberts Bay, a 5-minute boat ride to the Gulf of Mexico (the only Gulf access for several miles each direction), tennis courts, and stunning grounds. Dating back to 1911, Eagle Point residents are proud of the historic clubhouse where old fishing tales were shared. Residents’ overflow guests are allowed to rent the 3-bedroom cottage or 4-bedroom clubhouse, which is positioned across the street from the home. Acquaint yourself with the uncompromising luxury of Eagle Point Club living by arranging a private tour. Copy and paste the following link to view the luxury video: https://iframe.videodelivery.net/406434cbcd76779005249c955398fdeb
Location
State FL
County Sarasota
Community Eagle Point Club The
Zoning RMF1
Rooms
Other Rooms Bonus Room, Great Room, Inside Utility
Interior
Interior Features Built-in Features, Cathedral Ceiling(s), Ceiling Fans(s), Coffered Ceiling(s), Crown Molding, Dry Bar, Eat-in Kitchen, High Ceilings, Kitchen/Family Room Combo, Living Room/Dining Room Combo, Open Floorplan, Primary Bedroom Main Floor, Solid Surface Counters, Thermostat, Vaulted Ceiling(s), Walk-In Closet(s), Window Treatments
Heating Central, Electric
Cooling Central Air
Flooring Tile, Wood
Fireplaces Type Gas, Living Room
Furnishings Furnished
Fireplace true
Appliance Bar Fridge, Built-In Oven, Convection Oven, Cooktop, Dishwasher, Disposal, Dryer, Exhaust Fan, Gas Water Heater, Microwave, Range Hood, Refrigerator, Tankless Water Heater, Washer
Laundry Electric Dryer Hookup, Inside, Laundry Room, Washer Hookup
Exterior
Exterior Feature Irrigation System, Lighting, Outdoor Grill, Outdoor Kitchen, Outdoor Shower, Rain Gutters, Sliding Doors
Parking Features Circular Driveway, Driveway, Garage Door Opener, Ground Level, Guest
Garage Spaces 2.0
Pool Gunite, Heated, In Ground, Salt Water
Community Features Association Recreation - Owned, Clubhouse, Deed Restrictions, Gated Community - No Guard, Golf Carts OK, Tennis Courts
Utilities Available BB/HS Internet Available, Cable Available, Electricity Connected, Fiber Optics, Fire Hydrant, Propane, Public, Sewer Connected, Sprinkler Well, Underground Utilities, Water Connected
Amenities Available Basketball Court, Clubhouse, Gated, Storage, Tennis Court(s), Vehicle Restrictions
View Y/N 1
Water Access 1
Water Access Desc Bay/Harbor,Canal - Brackish,Gulf/Ocean,Intracoastal Waterway
View Water
Roof Type Metal
Porch Covered, Deck, Front Porch, Patio, Rear Porch, Screened
Attached Garage true
Garage true
Private Pool Yes
Building
Lot Description Conservation Area, FloodZone, City Limits, Landscaped, Paved, Private
Entry Level Two
Foundation Stem Wall
Lot Size Range 1/4 to less than 1/2
Sewer Public Sewer
Water Public, Well
Architectural Style Florida, Key West
Structure Type HardiPlank Type
New Construction false
Construction Status Inspections
Schools
Elementary Schools Venice Elementary
Middle Schools Venice Area Middle
High Schools Venice Senior High
Others
Pets Allowed Cats OK, Dogs OK
HOA Fee Include Common Area Taxes,Escrow Reserves Fund,Fidelity Bond,Insurance,Management,Private Road
Senior Community No
Pet Size Extra Large (101+ Lbs.)
Ownership Fee Simple
Monthly Total Fees $566
Acceptable Financing Cash, Conventional, VA Loan
Membership Fee Required Required
Listing Terms Cash, Conventional, VA Loan
Special Listing Condition None
Read Less Info
Want to know what your home might be worth? Contact us for a FREE valuation!

Our team is ready to help you sell your home for the highest possible price ASAP

© 2024 My Florida Regional MLS DBA Stellar MLS. All Rights Reserved.
Bought with MICHAEL SAUNDERS & COMPANY

Find out why customers are choosing LPT Realty to meet their real estate needs







