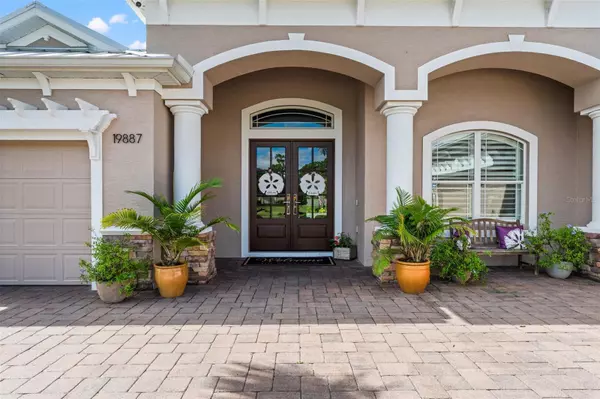$866,000
$850,000
1.9%For more information regarding the value of a property, please contact us for a free consultation.
3 Beds
3 Baths
2,611 SqFt
SOLD DATE : 09/20/2024
Key Details
Sold Price $866,000
Property Type Single Family Home
Sub Type Single Family Residence
Listing Status Sold
Purchase Type For Sale
Square Footage 2,611 sqft
Price per Sqft $331
Subdivision Stone Walk
MLS Listing ID U8256030
Sold Date 09/20/24
Bedrooms 3
Full Baths 3
Construction Status Inspections
HOA Fees $45
HOA Y/N Yes
Originating Board Stellar MLS
Year Built 2012
Annual Tax Amount $5,350
Lot Size 0.340 Acres
Acres 0.34
Property Description
Embrace the Florida lifestyle in this stunning pool home, perfectly designed to provide both luxury and comfort. With three spacious bedrooms, three bathrooms, and a versatile office with an en suite bathroom that can easily serve as a fourth bedroom, this residence is a sanctuary for relaxation and entertainment. The home features breathtaking lake views that can be enjoyed throughout the living spaces and a coveted southern rear exposure, making it an idyllic setting for your new life in Venice. Plus, rest easy knowing that this property is located in a no-flood zone, providing peace of mind in your new home. Enjoy the added benefit of no CDD fees and a low HOA, making this property an even more attractive option.
Upon entering, you’ll be welcomed by a grand foyer that leads to an open-concept living space adorned with high-end finishes. The inviting great room is enhanced by contemporary light fixtures, ceiling fans, and elegant tray ceilings with recessed lighting. The master bedroom is a true retreat, featuring a spa-like bathroom that includes both a luxurious shower and a soaking tub, creating a serene oasis for relaxation. Custom built-in storage solutions in the master bedroom closets ensure a clutter-free environment, while the media room boasts exquisite cabinetry, perfect for movie nights or reading retreats.
The heart of the home—your gourmet kitchen—has been meticulously renovated to impress any culinary enthusiast. Featuring new cabinetry, stunning quartz countertops, and a stylish backsplash, this space is both functional and beautiful. Equipped with top-of-the-line stainless steel appliances, it seamlessly connects to the dining area, making it ideal for entertaining family and friends.
Open the expansive 12-foot disappearing sliders to create a seamless transition between indoor and outdoor living. Step out onto the beautifully paved patio, where you’ll discover a fully equipped outdoor kitchen, perfect for summer barbecues and al fresco dining. The charming fire pit adds a cozy touch, making it an ideal space for hosting gatherings or enjoying serene evenings under the stars. The spacious screened lanai encloses a large energy-efficient pool, complete with a sun shelf and seating, allowing you to relax and unwind in style.
This home boasts numerous upgrades, including a metal roof installed in 2023 and an AC unit replaced in 2021. It also features a Tesla 11.70 kW solar panel system that is fully paid off, offering exceptional energy efficiency. Custom plantation shutters add an elegant touch throughout the home. Situated on an oversized lot of 1/3 acre, this property provides ample outdoor space for your enjoyment.
This home doesn’t just provide luxurious living—it’s also located in a delightful neighborhood just off Venice Avenue, providing easy access to I-75 and putting you just minutes away from the stunning beaches and historic charm of Venice Island. The Stone Walk community is surrounded by scenic walking and hiking trails, as well as nature reserves throughout Sarasota County, making it a true haven for outdoor enthusiasts.
Additional features of this remarkable home include a three-car garage for ample storage and parking, a paver driveway that enhances curb appeal, and energy-efficient systems designed to keep your utility costs low.
Don’t miss your chance to own this exceptional property that perfectly balances luxury and leisure.
Location
State FL
County Sarasota
Community Stone Walk
Zoning RSF1
Rooms
Other Rooms Bonus Room, Den/Library/Office, Great Room, Inside Utility, Media Room
Interior
Interior Features Built-in Features, Cathedral Ceiling(s), Ceiling Fans(s), Central Vaccum, Coffered Ceiling(s), Crown Molding, High Ceilings, Kitchen/Family Room Combo, Living Room/Dining Room Combo, Open Floorplan, Other, Primary Bedroom Main Floor, Stone Counters, Tray Ceiling(s), Vaulted Ceiling(s), Walk-In Closet(s), Window Treatments
Heating Central, Electric, Solar
Cooling Central Air
Flooring Tile, Vinyl
Fireplace false
Appliance Dishwasher, Disposal, Dryer, Electric Water Heater, Exhaust Fan, Microwave, Range, Range Hood, Refrigerator, Solar Hot Water, Washer
Laundry Electric Dryer Hookup, Inside, Laundry Room, Washer Hookup
Exterior
Exterior Feature French Doors, Garden, Hurricane Shutters, Irrigation System, Lighting, Outdoor Kitchen, Rain Gutters, Sliding Doors
Garage Spaces 3.0
Pool Heated, In Ground, Lighting, Screen Enclosure, Solar Heat
Utilities Available BB/HS Internet Available, Cable Available, Electricity Available, Phone Available, Solar, Water Available
Waterfront Description Lake
View Y/N 1
View Water
Roof Type Metal
Porch Covered, Enclosed, Patio, Screened
Attached Garage true
Garage true
Private Pool Yes
Building
Lot Description Landscaped, Oversized Lot, Paved
Story 1
Entry Level One
Foundation Block, Concrete Perimeter
Lot Size Range 1/4 to less than 1/2
Sewer Public Sewer
Water Public
Structure Type Stucco
New Construction false
Construction Status Inspections
Others
Pets Allowed Cats OK, Dogs OK
Senior Community No
Ownership Fee Simple
Monthly Total Fees $91
Acceptable Financing Cash, Conventional, FHA, USDA Loan, VA Loan
Membership Fee Required Required
Listing Terms Cash, Conventional, FHA, USDA Loan, VA Loan
Special Listing Condition None
Read Less Info
Want to know what your home might be worth? Contact us for a FREE valuation!

Our team is ready to help you sell your home for the highest possible price ASAP

© 2024 My Florida Regional MLS DBA Stellar MLS. All Rights Reserved.
Bought with JT REALTY & ASSOCIATES

Find out why customers are choosing LPT Realty to meet their real estate needs







