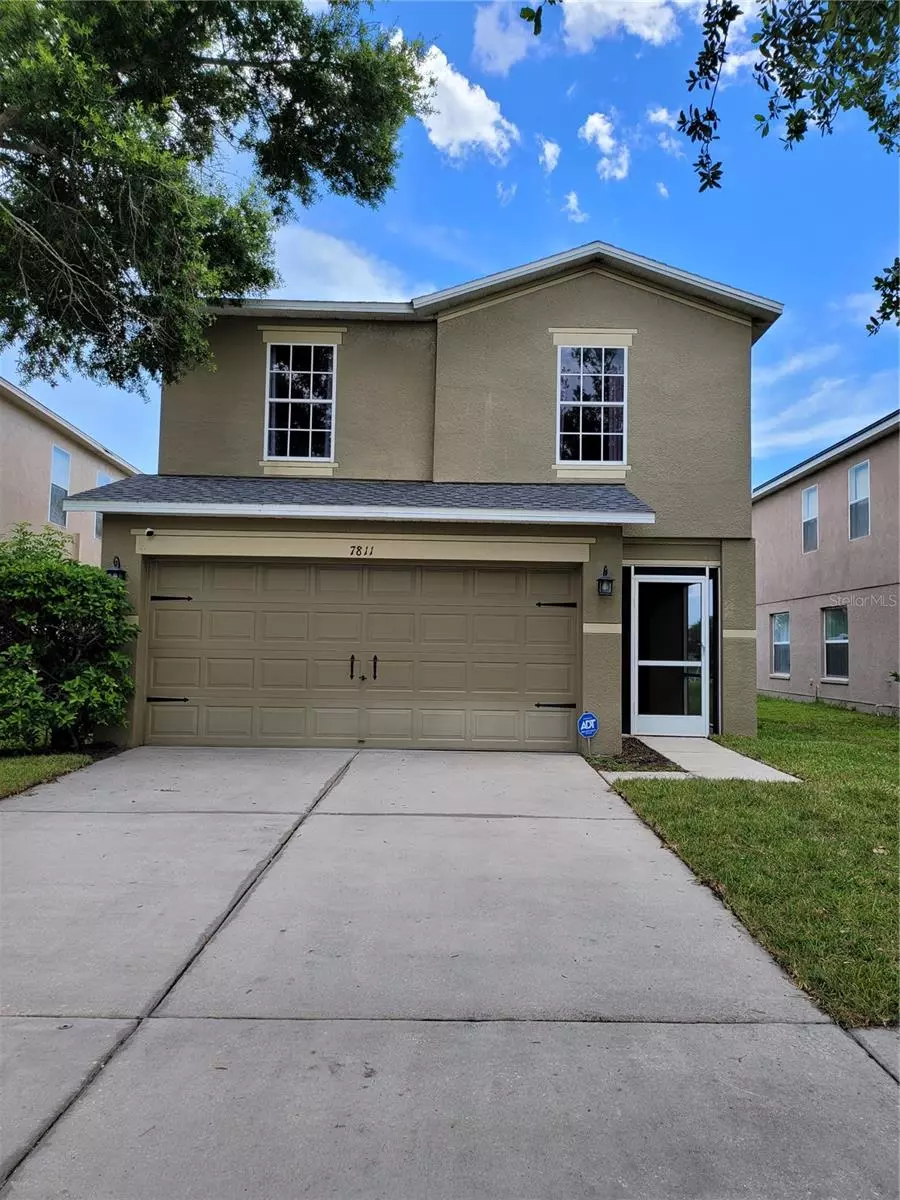$334,000
$319,900
4.4%For more information regarding the value of a property, please contact us for a free consultation.
4 Beds
3 Baths
1,774 SqFt
SOLD DATE : 10/28/2024
Key Details
Sold Price $334,000
Property Type Single Family Home
Sub Type Single Family Residence
Listing Status Sold
Purchase Type For Sale
Square Footage 1,774 sqft
Price per Sqft $188
Subdivision Carriage Pointe Ph 1
MLS Listing ID R4907781
Sold Date 10/28/24
Bedrooms 4
Full Baths 2
Half Baths 1
Construction Status Appraisal,Financing,Inspections
HOA Fees $29/ann
HOA Y/N Yes
Originating Board Stellar MLS
Year Built 2006
Annual Tax Amount $5,987
Lot Size 4,791 Sqft
Acres 0.11
Lot Dimensions 40.43x115
Property Description
REQUESTING HIGHEST AND BEST CONTRACT OFFER! The owner is relocating and has priced the home for a quick sale! Enjoy breathtaking sunset views over the pond from every rear window. This move-in-ready home features 1774 square feet of living area, four bedrooms, two full baths, and one-half bath, complemented by a spacious, fenced backyard perfect for a pool installation. The entrance leads to a beautifully organized foyer, with the staircase smartly positioned next to the garage wall. An elegant archway defines the kitchen, seamlessly transitioning into the dining and living areas, accentuated by genuine wood flooring. Marvel at the splendor and handiness of pristine granite countertops, the latest stainless-steel appliances, a disposal, and one-of-a-kind cabinets with enough pull-out shelves to make a librarian jealous, all cozied up next to the fridge. A convenient half bath on the ground floor near the kitchen and short hallway offers easy garage access. The upstairs owner's suite, a secluded retreat with views of the sunset, features a large bathroom complete with a garden tub and a separate shower, as well as a spacious walk-in closet for ample storage. Three additional bedrooms provide deep closets for extra storage. The shared bathroom features a tub/shower combo with tiled walls, and the laundry room is brightened by a picturesque window. New roof with a 25-year warranty installed in 2021, water heater replaced in 2022, an updated air conditioning motor and A/C system service completed in June 2024. The home comes with a security system, door sensors, security cameras, and a doorbell camera. The front yard has freshly installed sod and the exterior of the home has been pressure washed. Low HOA! The Carriage Pointe Community offers a pool, club house and sports courts. Don't hesitate, schedule your tour today, and seize this extraordinary opportunity!
Location
State FL
County Hillsborough
Community Carriage Pointe Ph 1
Zoning PD
Interior
Interior Features Ceiling Fans(s), Open Floorplan, PrimaryBedroom Upstairs, Stone Counters, Walk-In Closet(s), Window Treatments
Heating Central
Cooling Central Air
Flooring Carpet, Tile, Wood
Fireplace false
Appliance Dishwasher, Disposal, Dryer, Microwave, Range, Refrigerator, Washer
Laundry Laundry Room, Upper Level
Exterior
Exterior Feature Sidewalk, Sliding Doors, Sprinkler Metered
Garage Spaces 2.0
Fence Fenced, Vinyl
Community Features Park, Playground, Pool, Sidewalks, Tennis Courts
Utilities Available Electricity Connected, Public, Sewer Connected, Sprinkler Meter, Street Lights, Water Connected
Amenities Available Playground, Pool, Tennis Court(s)
Waterfront Description Pond
View Y/N 1
View Water
Roof Type Shingle
Porch Patio, Porch, Screened
Attached Garage true
Garage true
Private Pool No
Building
Lot Description Conservation Area, In County, Level, Sidewalk, Paved
Story 2
Entry Level Two
Foundation Slab
Lot Size Range 0 to less than 1/4
Sewer Public Sewer
Water Public
Structure Type Block,Stucco,Wood Frame
New Construction false
Construction Status Appraisal,Financing,Inspections
Schools
Elementary Schools Corr-Hb
Middle Schools Eisenhower-Hb
High Schools East Bay-Hb
Others
Pets Allowed Yes
Senior Community No
Ownership Fee Simple
Monthly Total Fees $29
Acceptable Financing Cash, Conventional, FHA, VA Loan
Membership Fee Required Required
Listing Terms Cash, Conventional, FHA, VA Loan
Special Listing Condition None
Read Less Info
Want to know what your home might be worth? Contact us for a FREE valuation!

Our team is ready to help you sell your home for the highest possible price ASAP

© 2025 My Florida Regional MLS DBA Stellar MLS. All Rights Reserved.
Bought with EXP REALTY LLC
Find out why customers are choosing LPT Realty to meet their real estate needs


