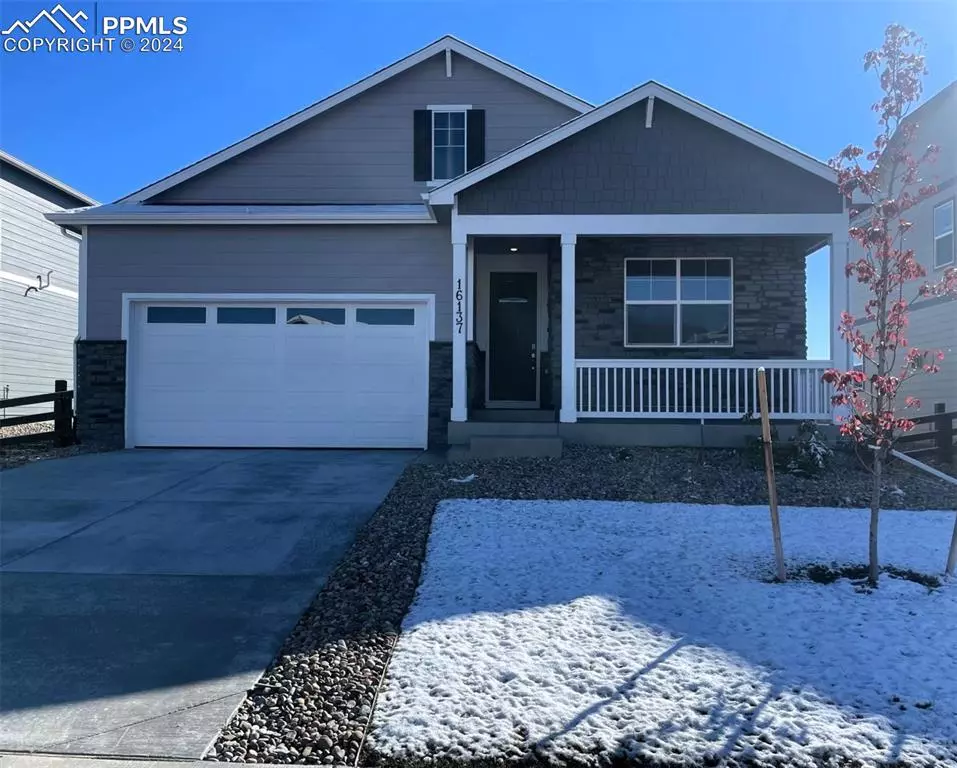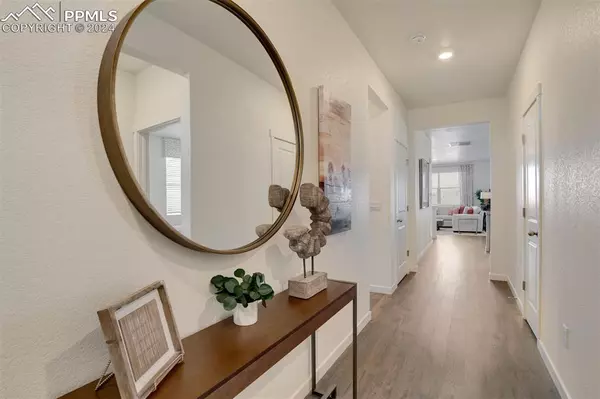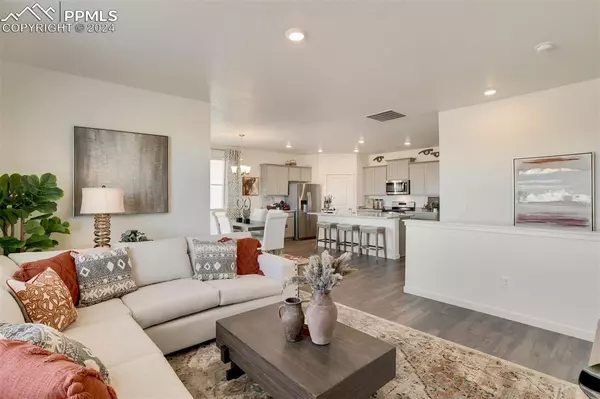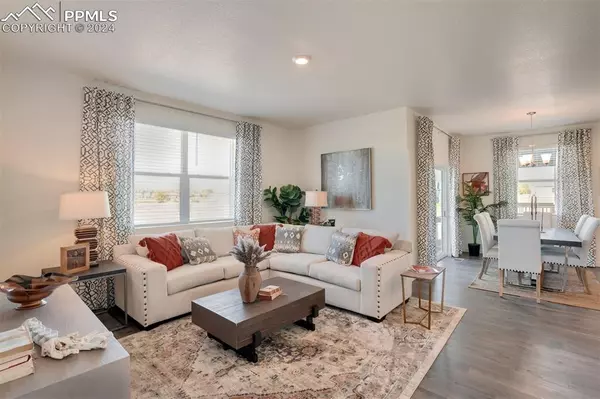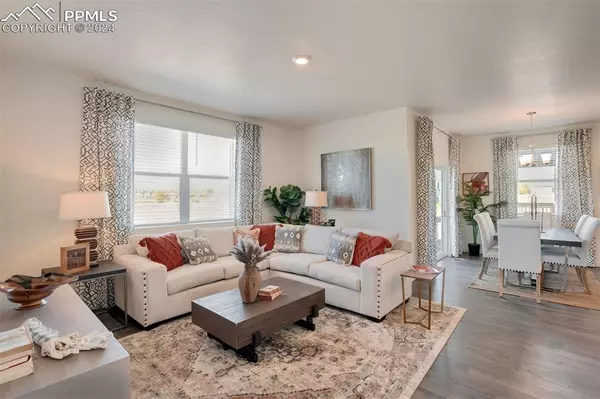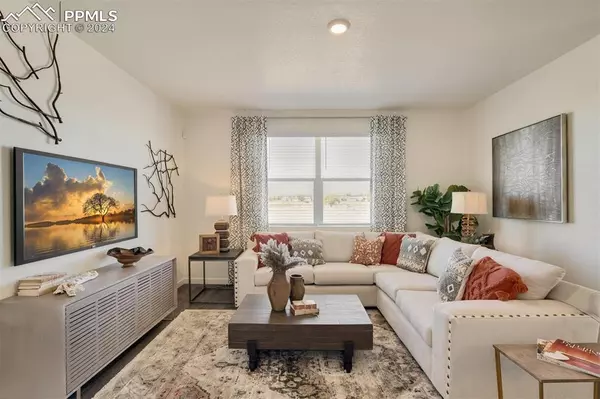$565,000
$600,000
5.8%For more information regarding the value of a property, please contact us for a free consultation.
4 Beds
2 Baths
3,430 SqFt
SOLD DATE : 01/13/2025
Key Details
Sold Price $565,000
Property Type Single Family Home
Sub Type Single Family
Listing Status Sold
Purchase Type For Sale
Square Footage 3,430 sqft
Price per Sqft $164
MLS Listing ID 9041717
Sold Date 01/13/25
Style Ranch
Bedrooms 4
Full Baths 2
Construction Status New Construction
HOA Y/N No
Year Built 2024
Annual Tax Amount $5,640
Tax Year 2023
Lot Size 8,400 Sqft
Property Description
This brand new home sits on the coveted West side of Monument and backs to open space. This Chatham floor plan is an open concept ranch style home that features 4 bedrooms, 2 bathrooms, and 1,771 square ft of living space. As you enter your brand new home from the front door and walk through the foyer you will see two spacious bedrooms and a full bathroom. Additionally as you walk further into the home you'll pass the third bedroom, laundry room, a linen closet and access to the garage. Step into the heart of your new home and enjoy the spacious kitchen that features premium cabinetry, stainless steel appliances, a corner walk-in pantry, and an expansive island that is great for meal prepping, dining, or entertaining. Flowing from the kitchen is the dining nook with access to the covered patio through the sliding glass door. Adjacent to the dining nook is the great room that provides ample space for a variety of cozy set ups. As you leave the great room, you will access to the spacious primary bedroom that includes a bathroom with double vanity sinks, a private water closet, and an expansive walk-in closet with additional storage.
Location
State CO
County El Paso
Area Willow Spgs Ranch
Interior
Interior Features 9Ft + Ceilings
Cooling Central Air
Flooring Carpet, Ceramic Tile, Wood Laminate
Fireplaces Number 1
Fireplaces Type Main Level, One
Laundry Electric Hook-up
Exterior
Parking Features Attached
Garage Spaces 2.0
Fence Front
Community Features Parks or Open Space, Playground Area
Utilities Available Cable Available, Electricity Connected, Natural Gas Connected
Roof Type Composite Shingle
Building
Lot Description Backs to Open Space, Mountain View
Foundation Full Basement
Builder Name D.R. Horton
Water Municipal
Level or Stories Ranch
Structure Type Framed on Lot
New Construction Yes
Construction Status New Construction
Schools
Middle Schools Lewis Palmer
High Schools Palmer Ridge
School District Lewis-Palmer-38
Others
Special Listing Condition Builder Owned
Read Less Info
Want to know what your home might be worth? Contact us for a FREE valuation!

Our team is ready to help you sell your home for the highest possible price ASAP

Find out why customers are choosing LPT Realty to meet their real estate needs


